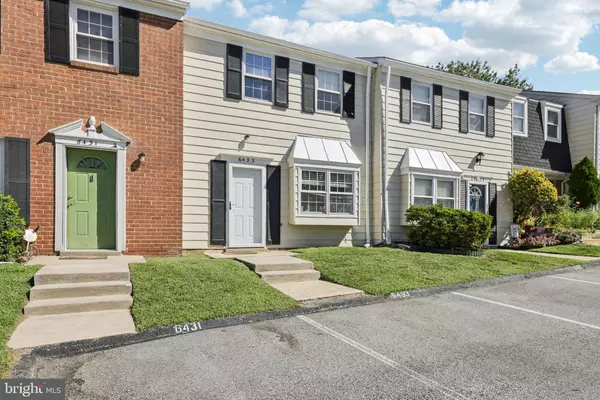Bought with Shah Kanwal Zaman • Corner House Realty
For more information regarding the value of a property, please contact us for a free consultation.
6433 LAMPLIGHTER RDG Glen Burnie, MD 21061
Want to know what your home might be worth? Contact us for a FREE valuation!

Our team is ready to help you sell your home for the highest possible price ASAP
Key Details
Sold Price $260,000
Property Type Condo
Sub Type Condo/Co-op
Listing Status Sold
Purchase Type For Sale
Square Footage 1,152 sqft
Price per Sqft $225
Subdivision Heritage Hills
MLS Listing ID MDAA2128026
Sold Date 11/10/25
Style Colonial
Bedrooms 3
Full Baths 1
Half Baths 1
Condo Fees $210/mo
HOA Y/N N
Abv Grd Liv Area 1,152
Year Built 1974
Annual Tax Amount $2,387
Tax Year 2024
Property Sub-Type Condo/Co-op
Source BRIGHT
Property Description
Welcome to 6433 Lamplighter Ridge — a beautifully updated townhouse offering modern style and everyday comfort. This 3-bedroom, 1.5-bath home has been thoughtfully refreshed from top to bottom, featuring brand-new flooring throughout for a clean, contemporary feel.
The renovated kitchen shines with new cabinets, quartz countertops, and a suite of brand-new appliances including a refrigerator, microwave, and dishwasher — perfect for cooking and entertaining. Step outside to your new deck, ideal for relaxing or hosting gatherings with friends and family.
Located in a convenient Glen Burnie neighborhood close to shops, dining, and commuter routes, this home combines modern upgrades with a fantastic location — truly move-in ready and waiting for its next chapter.
Location
State MD
County Anne Arundel
Zoning R15
Interior
Interior Features Ceiling Fan(s), Dining Area, Floor Plan - Traditional, Recessed Lighting, Bathroom - Tub Shower, Upgraded Countertops
Hot Water Electric
Heating Forced Air, Hot Water
Cooling Central A/C
Flooring Laminated, Ceramic Tile
Equipment Built-In Microwave, Dishwasher, Disposal, Dryer, Exhaust Fan, Oven/Range - Gas, Refrigerator, Stove, Washer
Fireplace N
Appliance Built-In Microwave, Dishwasher, Disposal, Dryer, Exhaust Fan, Oven/Range - Gas, Refrigerator, Stove, Washer
Heat Source Electric
Exterior
Garage Spaces 1.0
Amenities Available Common Grounds, Pool - Outdoor, Tot Lots/Playground
Water Access N
Accessibility None
Total Parking Spaces 1
Garage N
Building
Story 2
Foundation Slab
Above Ground Finished SqFt 1152
Sewer Public Sewer
Water Public
Architectural Style Colonial
Level or Stories 2
Additional Building Above Grade, Below Grade
Structure Type Dry Wall
New Construction N
Schools
School District Anne Arundel County Public Schools
Others
Pets Allowed Y
HOA Fee Include Pool(s),Other
Senior Community No
Tax ID 020539403178800
Ownership Condominium
SqFt Source 1152
Acceptable Financing Conventional, Cash, FHA, VA
Listing Terms Conventional, Cash, FHA, VA
Financing Conventional,Cash,FHA,VA
Special Listing Condition Standard
Pets Allowed No Pet Restrictions
Read Less

GET MORE INFORMATION




