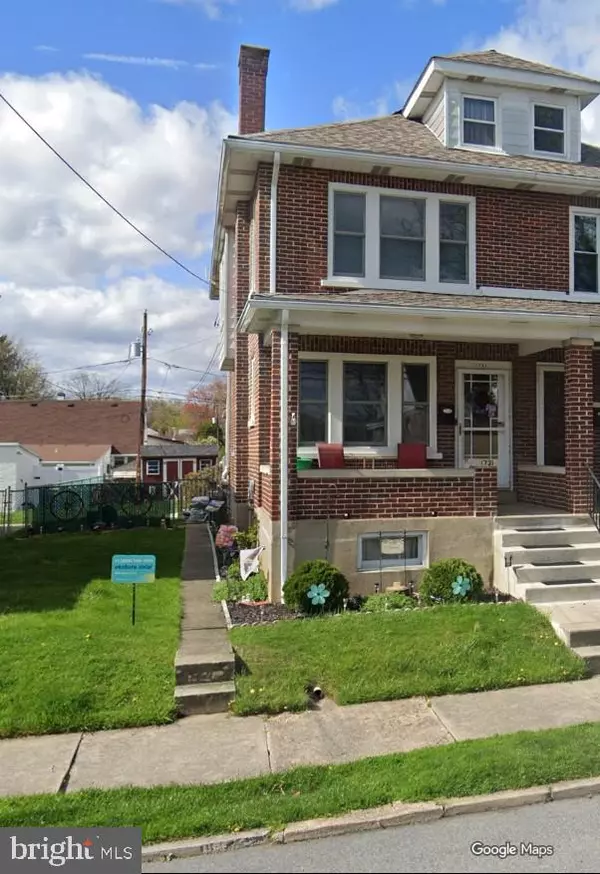Bought with Carlos Nunez • Allentown City Realty
For more information regarding the value of a property, please contact us for a free consultation.
1731 W GREENLEAF ST Allentown, PA 18104
Want to know what your home might be worth? Contact us for a FREE valuation!

Our team is ready to help you sell your home for the highest possible price ASAP
Key Details
Sold Price $285,000
Property Type Single Family Home
Sub Type Twin/Semi-Detached
Listing Status Sold
Purchase Type For Sale
Subdivision None Available
MLS Listing ID PALH2013478
Sold Date 11/06/25
Style Traditional
Bedrooms 3
Full Baths 1
Half Baths 1
HOA Y/N N
Year Built 1928
Available Date 2025-10-08
Annual Tax Amount $3,881
Tax Year 2025
Lot Size 3,600 Sqft
Acres 0.08
Lot Dimensions 30.00 x 120.00
Property Sub-Type Twin/Semi-Detached
Source BRIGHT
Property Description
MOVE IN READY well-built, this 3-bedroom, 1½-bath brick twin in Allentown's desirable West End is waiting for you. Recent updates include a NEW ROOF (2022), SOLAR PANELS (2024), and NEW WINDOWS (2024). Step onto the welcoming front porch and into a spacious living room filled with warmth and charm. The adjacent dining room, with its wide doorway, opens beautifully into the living space, creating an airy, connected feel. A cozy kitchen leads to a bright four-season sunroom—perfect for morning coffee or year-round relaxation. Outside, enjoy a large fenced yard with a lush, well-maintained lawn, a one-car garage, a sizable utility shed, and even a parking pad for extra convenience. Upstairs, you'll find three comfortable bedrooms and a full bath. The unfinished attic provides plenty of storage, while the finished basement offers a versatile family room and utility area. All this in a quiet neighborhood close to schools, shopping, hospitals, and major highways. Don't wait—this home combines classic character with everyday practicality!
Location
State PA
County Lehigh
Area Allentown City (12302)
Zoning R-M
Rooms
Other Rooms Living Room, Dining Room, Primary Bedroom, Bedroom 2, Bedroom 3, Kitchen, Family Room, Utility Room, Bathroom 1, Half Bath, Screened Porch
Basement Partially Finished
Main Level Bedrooms 3
Interior
Interior Features Attic, Cedar Closet(s), Wood Floors
Hot Water Electric
Heating Hot Water
Cooling Central A/C
Flooring Hardwood
Equipment Built-In Microwave, Built-In Range, Refrigerator, Washer - Front Loading, Disposal, Dryer - Electric
Furnishings No
Fireplace N
Window Features Energy Efficient
Appliance Built-In Microwave, Built-In Range, Refrigerator, Washer - Front Loading, Disposal, Dryer - Electric
Heat Source Oil
Laundry Basement
Exterior
Exterior Feature Porch(es)
Parking Features Garage - Rear Entry
Garage Spaces 1.0
Fence Chain Link, Decorative, Vinyl
Utilities Available Cable TV, Phone Available, Other
Water Access N
View Street
Roof Type Asbestos Shingle
Street Surface Paved
Accessibility None
Porch Porch(es)
Road Frontage City/County
Total Parking Spaces 1
Garage Y
Building
Story 2.5
Foundation Block, Active Radon Mitigation
Sewer Public Sewer
Water Public
Architectural Style Traditional
Level or Stories 2.5
Additional Building Above Grade, Below Grade
New Construction N
Schools
Elementary Schools Muhlenberg
Middle Schools Trexler
High Schools William Allen
School District Allentown
Others
Senior Community No
Tax ID 549732274831-00001
Ownership Fee Simple
Acceptable Financing Cash, Conventional, FHA, VA
Listing Terms Cash, Conventional, FHA, VA
Financing Cash,Conventional,FHA,VA
Special Listing Condition Standard
Read Less

GET MORE INFORMATION



