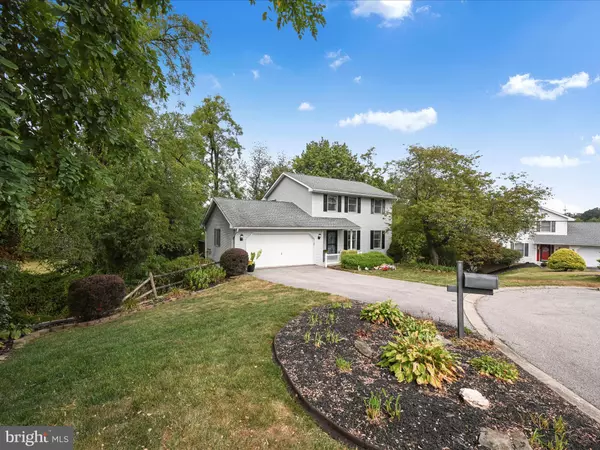Bought with JERRAMEY LUCKENBAUGH • House Broker Realty LLC
For more information regarding the value of a property, please contact us for a free consultation.
1620 LESLYNN RD York, PA 17403
Want to know what your home might be worth? Contact us for a FREE valuation!

Our team is ready to help you sell your home for the highest possible price ASAP
Key Details
Sold Price $342,500
Property Type Single Family Home
Sub Type Detached
Listing Status Sold
Purchase Type For Sale
Square Footage 1,688 sqft
Price per Sqft $202
Subdivision None Available
MLS Listing ID PAYK2090112
Sold Date 11/05/25
Style Colonial
Bedrooms 3
Full Baths 2
Half Baths 1
HOA Y/N N
Abv Grd Liv Area 1,688
Year Built 1992
Annual Tax Amount $5,990
Tax Year 2025
Lot Size 0.377 Acres
Acres 0.38
Property Sub-Type Detached
Source BRIGHT
Property Description
Welcome home to this beautifully updated colonial home in York Suburban School District, nestled in a quiet culdesac just minutes from 83, for an easy commute to York, Lancaster or Harrisburg!! Beautifully updated kitchen with quartz countertops, tile backsplash, large single bowl undermount sink, 5 burner gas stove and huge peninsula island to easily seat 4 or more for entertaining. Walk out to your private terrace deck, composite wood, with 2 access doors. Upstairs are 3 beautiful bedrooms, 2 full baths, with cafe style shutters throughout the home!! Massive, oversized basement with outside access could easily be finished for extra living space! Priced to sell quickly so schedule your showing today!!! Open house Sunday Sept 21st from 1-3pm.
Location
State PA
County York
Area Spring Garden Twp (15248)
Zoning RESIDENTIAL
Direction South
Rooms
Other Rooms Living Room, Dining Room, Primary Bedroom, Bedroom 2, Bedroom 3, Kitchen, Basement, Laundry, Bathroom 1, Primary Bathroom, Half Bath
Basement Connecting Stairway, Daylight, Full, Full, Interior Access, Outside Entrance, Side Entrance, Space For Rooms, Unfinished, Walkout Level
Interior
Interior Features Ceiling Fan(s), Combination Dining/Living, Combination Kitchen/Dining, Dining Area, Floor Plan - Traditional, Kitchen - Eat-In, Kitchen - Gourmet, Skylight(s), Upgraded Countertops, Wood Floors
Hot Water Natural Gas
Heating Forced Air, Programmable Thermostat
Cooling Central A/C, Ceiling Fan(s)
Flooring Carpet, Engineered Wood, Luxury Vinyl Plank
Equipment Built-In Microwave, Built-In Range, Dishwasher, Disposal, Exhaust Fan, Icemaker, Oven - Self Cleaning, Oven/Range - Gas, Water Heater
Furnishings No
Fireplace N
Window Features Insulated,Screens,Wood Frame
Appliance Built-In Microwave, Built-In Range, Dishwasher, Disposal, Exhaust Fan, Icemaker, Oven - Self Cleaning, Oven/Range - Gas, Water Heater
Heat Source Natural Gas, Electric
Laundry Has Laundry, Main Floor
Exterior
Parking Features Additional Storage Area, Garage - Front Entry, Garage Door Opener, Inside Access
Garage Spaces 9.0
Utilities Available Cable TV Available, Electric Available, Natural Gas Available
Water Access N
View Street, Trees/Woods
Roof Type Shingle
Street Surface Black Top
Accessibility None
Road Frontage Boro/Township
Attached Garage 2
Total Parking Spaces 9
Garage Y
Building
Lot Description Backs to Trees, Cul-de-sac, Front Yard, Landscaping, No Thru Street, Private, SideYard(s)
Story 2
Foundation Block
Above Ground Finished SqFt 1688
Sewer Public Sewer
Water Public
Architectural Style Colonial
Level or Stories 2
Additional Building Above Grade, Below Grade
Structure Type Dry Wall
New Construction N
Schools
School District York Suburban
Others
Pets Allowed Y
Senior Community No
Tax ID 48-000-16-0205-00-00000
Ownership Fee Simple
SqFt Source 1688
Security Features Security System
Acceptable Financing Cash, Conventional, FHA, VA
Horse Property N
Listing Terms Cash, Conventional, FHA, VA
Financing Cash,Conventional,FHA,VA
Special Listing Condition Standard
Pets Allowed No Pet Restrictions
Read Less

GET MORE INFORMATION




