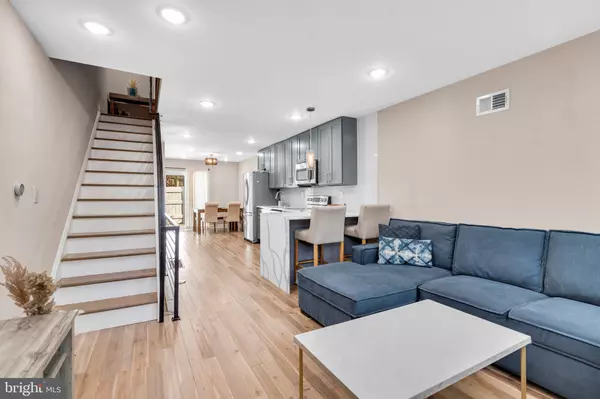Bought with Valerie A Conicello • Realty Mark Associates
For more information regarding the value of a property, please contact us for a free consultation.
625 WATKINS ST Philadelphia, PA 19148
Want to know what your home might be worth? Contact us for a FREE valuation!

Our team is ready to help you sell your home for the highest possible price ASAP
Key Details
Sold Price $475,000
Property Type Townhouse
Sub Type Interior Row/Townhouse
Listing Status Sold
Purchase Type For Sale
Square Footage 1,950 sqft
Price per Sqft $243
Subdivision Wharton
MLS Listing ID PAPH2537018
Sold Date 10/31/25
Style Traditional
Bedrooms 3
Full Baths 2
Half Baths 1
HOA Y/N N
Abv Grd Liv Area 1,950
Year Built 1920
Available Date 2025-09-18
Annual Tax Amount $2,817
Tax Year 2025
Lot Size 672 Sqft
Acres 0.02
Lot Dimensions 14.00 x 48.00
Property Sub-Type Interior Row/Townhouse
Source BRIGHT
Property Description
** This home qualifies for a 1% rate reduction for the life of the loan, as well as $4,000 in Closing Cost credits. ** Welcome to 625 Watkins Street, a sun-soaked, move-in-ready home in the heart of South Philly that checks every box. From private backyard space to a spacious roof deck with skyline views, to a TAX ABATEMENT good through 2029, this home has it all. Fully gut-renovated with the 3rd story addition in 2019, this 3-bedroom, 2.5-bathroom beauty offers smart layout, style, and space, making it the perfect next step for anyone looking to put down roots. The main level features hardwood flooring, a modern open-concept layout, and a sleek kitchen with quartz countertops, shaker cabinetry, stainless steel Samsung appliances, and a smooth light blue backsplash. There's also a powder room for guests tucked towards the back. Slide open the glass doors to a private rear patio, perfect for grilling, container gardening, or just letting the dog out with ease. Upstairs, you'll find two generously sized bedrooms, a full bath with a glass-enclosed walk-in shower and a farmhouse style double vanity with warm wood tones and modern fixtures. Continue up the staircase to your full-floor primary suite, complete with a private balcony, double closets, and a spa-like en-suite featuring a combo tub lined with bold patterned tile, complemented by another gorgeous double vanity. Keep going and you'll reach your full roof deck. Your peaceful place to entertain, enjoy a drink, or soak in panoramic city views that stretch across the skyline. Downstairs, the finished basement offers even more space for a home office, gym, playroom, or movie night setup. Additional highlights include central air, recessed lighting throughout, contemporary railings, and clean, stylish finishes from top to bottom. And the location? It's absolute prime. You're just a short walk to all the offerings of the Bok Building and Passyunk Ave, including neighborhood favorites like Rival Bros Coffee, Barcelona Wine Bar, Izzy's 33, Milk Jawn, Fountain Porter, City Fitness, Urban Jungle, Termini Bros, and more. Need green space? You're close to Dickinson Square Park. Plus you'll have quick access to all the big box retail along Columbus Blvd, as well onto 95! If you're looking for a home that combines thoughtful design, great outdoor space, and walkable South Philly energy, this is the one. Schedule your tour today!
Location
State PA
County Philadelphia
Area 19148 (19148)
Zoning RSA5
Rooms
Basement Fully Finished
Interior
Hot Water Electric
Heating Forced Air, Central
Cooling Central A/C
Equipment Built-In Microwave, Built-In Range, Dryer, Dishwasher, Disposal, Microwave, Washer, Refrigerator, Stove, Water Heater
Furnishings No
Fireplace N
Appliance Built-In Microwave, Built-In Range, Dryer, Dishwasher, Disposal, Microwave, Washer, Refrigerator, Stove, Water Heater
Heat Source Electric
Exterior
Water Access N
Accessibility None
Garage N
Building
Story 3
Foundation Stone
Above Ground Finished SqFt 1950
Sewer Public Sewer
Water Public
Architectural Style Traditional
Level or Stories 3
Additional Building Above Grade, Below Grade
New Construction N
Schools
School District The School District Of Philadelphia
Others
Senior Community No
Tax ID 012123400
Ownership Fee Simple
SqFt Source 1950
Acceptable Financing Cash, Conventional, FHA, VA
Listing Terms Cash, Conventional, FHA, VA
Financing Cash,Conventional,FHA,VA
Special Listing Condition Standard
Read Less

GET MORE INFORMATION




