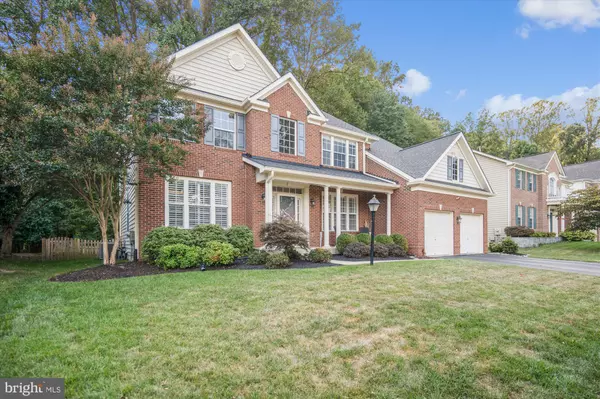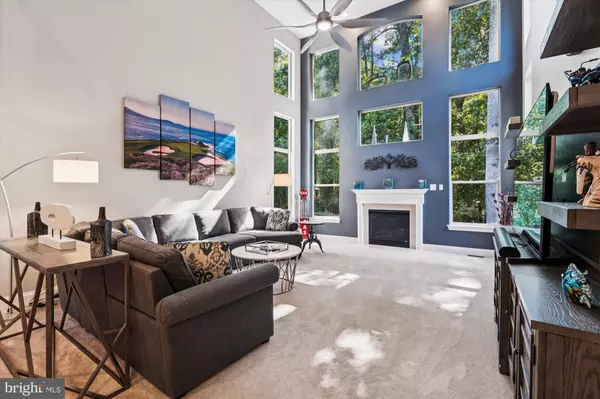Bought with Miguel Saba Jr. • Compass
For more information regarding the value of a property, please contact us for a free consultation.
18526 RUSHBROOKE DR Olney, MD 20832
Want to know what your home might be worth? Contact us for a FREE valuation!

Our team is ready to help you sell your home for the highest possible price ASAP
Key Details
Sold Price $1,127,000
Property Type Single Family Home
Sub Type Detached
Listing Status Sold
Purchase Type For Sale
Square Footage 5,203 sqft
Price per Sqft $216
Subdivision Norbeck Grove
MLS Listing ID MDMC2197008
Sold Date 10/23/25
Style Colonial
Bedrooms 5
Full Baths 4
Half Baths 1
HOA Fees $69/qua
HOA Y/N Y
Abv Grd Liv Area 3,878
Year Built 2004
Available Date 2025-09-04
Annual Tax Amount $11,586
Tax Year 2024
Lot Size 9,380 Sqft
Acres 0.22
Property Sub-Type Detached
Source BRIGHT
Property Description
Stunning Brick Colonial in Norbeck Grove. One of the rare lots backing to the Rock Creek parkland with wooded views. Entertainer's dream with patio connected to custom outdoor kitchen with grill, cooktop, sink and spot for fridge. Dramatic 2-story family room with a wall of windows and fireplace. Gourmet kitchen with butlers pantry, hardwoods, L shaped island and eat in area. Huge primary suite with spa bath. Massive finished lower level with recessed lights, full bath, and walk-up exit. Major updates: new roof, HVACs, water heater, and gutters.
Location
State MD
County Montgomery
Zoning RE1
Rooms
Other Rooms Living Room, Dining Room, Kitchen, Family Room, Laundry, Office, Recreation Room, Storage Room
Basement Walkout Stairs, Fully Finished
Interior
Interior Features Built-Ins, Butlers Pantry, Carpet, Ceiling Fan(s), Crown Moldings, Double/Dual Staircase, Formal/Separate Dining Room, Kitchen - Eat-In, Kitchen - Gourmet, Kitchen - Island, Primary Bath(s), Pantry, Recessed Lighting, Bathroom - Soaking Tub, Upgraded Countertops, Walk-in Closet(s), Window Treatments, Wood Floors
Hot Water Natural Gas
Heating Forced Air
Cooling Central A/C
Fireplaces Number 1
Fireplaces Type Gas/Propane
Equipment Built-In Microwave, Cooktop - Down Draft, Dishwasher, Disposal, Dryer, Icemaker, Oven - Double, Refrigerator, Stainless Steel Appliances, Washer, Water Heater
Fireplace Y
Window Features Palladian
Appliance Built-In Microwave, Cooktop - Down Draft, Dishwasher, Disposal, Dryer, Icemaker, Oven - Double, Refrigerator, Stainless Steel Appliances, Washer, Water Heater
Heat Source Natural Gas
Exterior
Exterior Feature Patio(s)
Parking Features Garage Door Opener, Inside Access
Garage Spaces 2.0
Water Access N
View Trees/Woods
Accessibility Other
Porch Patio(s)
Attached Garage 2
Total Parking Spaces 2
Garage Y
Building
Lot Description Backs to Trees
Story 3
Foundation Concrete Perimeter
Above Ground Finished SqFt 3878
Sewer Public Sewer
Water Public
Architectural Style Colonial
Level or Stories 3
Additional Building Above Grade, Below Grade
New Construction N
Schools
Elementary Schools Olney
Middle Schools Rosa M. Parks
High Schools Sherwood
School District Montgomery County Public Schools
Others
Senior Community No
Tax ID 160803100881
Ownership Fee Simple
SqFt Source 5203
Special Listing Condition Standard
Read Less

GET MORE INFORMATION




