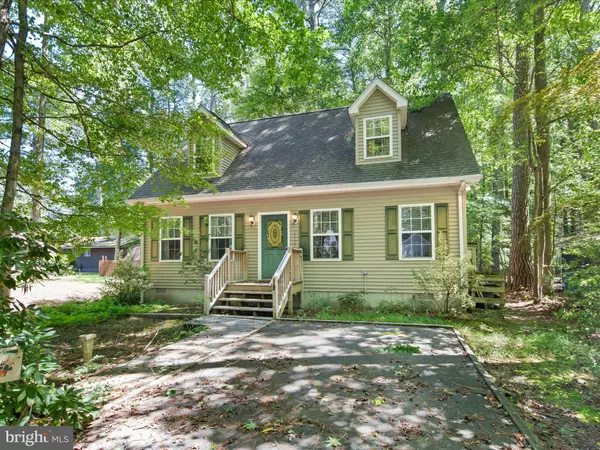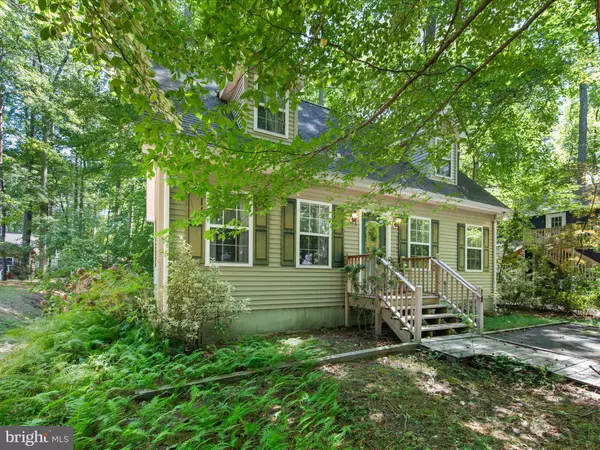Bought with Carl Eric Johnson • ERA Martin Associates
For more information regarding the value of a property, please contact us for a free consultation.
19 CROSSBOW TRL Ocean Pines, MD 21811
Want to know what your home might be worth? Contact us for a FREE valuation!

Our team is ready to help you sell your home for the highest possible price ASAP
Key Details
Sold Price $380,000
Property Type Single Family Home
Sub Type Detached
Listing Status Sold
Purchase Type For Sale
Square Footage 1,326 sqft
Price per Sqft $286
Subdivision Ocean Pines - Sherwood Forest
MLS Listing ID MDWO2032800
Sold Date 10/31/25
Style Cape Cod
Bedrooms 4
Full Baths 2
HOA Fees $72/ann
HOA Y/N Y
Abv Grd Liv Area 1,326
Year Built 1996
Annual Tax Amount $2,399
Tax Year 2024
Lot Size 9,000 Sqft
Acres 0.21
Lot Dimensions 0.00 x 0.00
Property Sub-Type Detached
Source BRIGHT
Property Description
Room for the entire family, Four Bedrooms in quiet wooded Ocean Pines community. Two master bedrooms on the first and second floors. Two full baths. Large homesite with large private back yard nicely situated so as to not overlook another backyard, Deck. Walk to the south gate entrance and several restaurants.
Location
State MD
County Worcester
Area Worcester Ocean Pines
Zoning R-2
Rooms
Main Level Bedrooms 2
Interior
Interior Features Ceiling Fan(s), Combination Kitchen/Dining, Entry Level Bedroom, Kitchen - Eat-In
Hot Water Electric
Heating Other
Cooling Central A/C
Equipment Dishwasher, Disposal, Dryer, Microwave, Oven/Range - Electric, Range Hood, Refrigerator, Washer
Furnishings Yes
Fireplace N
Appliance Dishwasher, Disposal, Dryer, Microwave, Oven/Range - Electric, Range Hood, Refrigerator, Washer
Heat Source Propane - Owned
Exterior
Exterior Feature Deck(s)
Amenities Available Beach, Beach Club, Boat Ramp, Club House, Golf Course, Lake, Jog/Walk Path, Marina/Marina Club, Pier/Dock, Pool - Indoor, Pool - Outdoor, Security, Tennis Courts, Tot Lots/Playground
Water Access N
View Trees/Woods
Roof Type Architectural Shingle
Accessibility Doors - Swing In
Porch Deck(s)
Garage N
Building
Lot Description Backs to Trees, Partly Wooded, Rear Yard
Story 2
Foundation Crawl Space, Block
Above Ground Finished SqFt 1326
Sewer Public Sewer
Water Public
Architectural Style Cape Cod
Level or Stories 2
Additional Building Above Grade, Below Grade
Structure Type Dry Wall
New Construction N
Schools
High Schools Stephen Decatur
School District Worcester County Public Schools
Others
Pets Allowed Y
HOA Fee Include Common Area Maintenance,Management,Reserve Funds,Road Maintenance,Snow Removal
Senior Community No
Tax ID 2403096181
Ownership Fee Simple
SqFt Source 1326
Acceptable Financing Cash, Conventional
Horse Property N
Listing Terms Cash, Conventional
Financing Cash,Conventional
Special Listing Condition Standard
Pets Allowed No Pet Restrictions
Read Less

GET MORE INFORMATION




