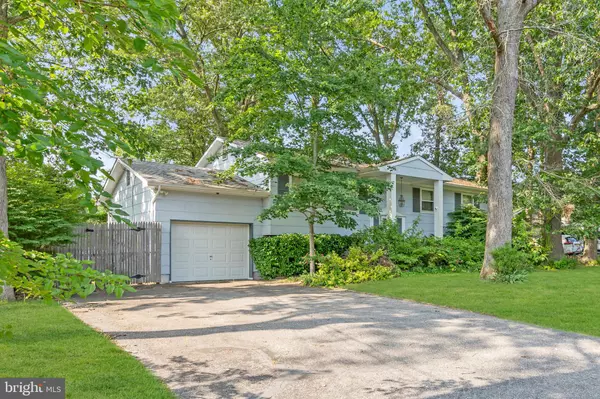Bought with NON MEMBER • Non Subscribing Office
For more information regarding the value of a property, please contact us for a free consultation.
856 SOMERSET DR Toms River, NJ 08753
Want to know what your home might be worth? Contact us for a FREE valuation!

Our team is ready to help you sell your home for the highest possible price ASAP
Key Details
Sold Price $500,000
Property Type Single Family Home
Sub Type Detached
Listing Status Sold
Purchase Type For Sale
Square Footage 2,032 sqft
Price per Sqft $246
Subdivision None Available
MLS Listing ID NJOC2034634
Sold Date 10/31/25
Style Other,Bi-level
Bedrooms 4
Full Baths 2
Half Baths 1
HOA Y/N N
Abv Grd Liv Area 2,032
Year Built 1973
Annual Tax Amount $7,109
Tax Year 2024
Lot Size 0.290 Acres
Acres 0.29
Property Sub-Type Detached
Source BRIGHT
Property Description
Excellent opportunity for buyers or investors to make this home their own! Well maintained 4 bed, 2.5 bath split level home in the Brookside section of Toms River. The upper level offers a spacious and open layout (kitchen, dining room and living room) along with 3 bedrooms and a full bath. Easy access to the backyard and deck from the slider patio doors. The lower level has the 4th bedroom, another full bath, family room with wood burning fireplace and connected half bath and an additional 5th room perfect for a flex room or home office. Estate sale and home is being sold as-is.
Location
State NJ
County Ocean
Area Toms River Twp (21508)
Zoning 120
Rooms
Other Rooms Living Room, Primary Bedroom, Bedroom 2, Bedroom 3, Kitchen, Family Room, Bedroom 1, Attic
Main Level Bedrooms 3
Interior
Interior Features Ceiling Fan(s), Kitchen - Eat-In
Hot Water Natural Gas
Heating Forced Air
Cooling Central A/C
Fireplaces Number 1
Fireplaces Type Brick, Wood
Fireplace Y
Heat Source Natural Gas
Laundry Lower Floor
Exterior
Exterior Feature Deck(s)
Parking Features Inside Access
Garage Spaces 1.0
Water Access N
Roof Type Pitched
Accessibility None
Porch Deck(s)
Attached Garage 1
Total Parking Spaces 1
Garage Y
Building
Lot Description Trees/Wooded, Front Yard, Rear Yard
Story 2
Foundation Permanent
Above Ground Finished SqFt 2032
Sewer Public Sewer
Water Public
Architectural Style Other, Bi-level
Level or Stories 2
Additional Building Above Grade
New Construction N
Others
Senior Community No
Tax ID 08.373.12
Ownership Fee Simple
SqFt Source 2032
Acceptable Financing Conventional, Cash, FHA, VA
Listing Terms Conventional, Cash, FHA, VA
Financing Conventional,Cash,FHA,VA
Special Listing Condition Standard
Read Less

GET MORE INFORMATION




