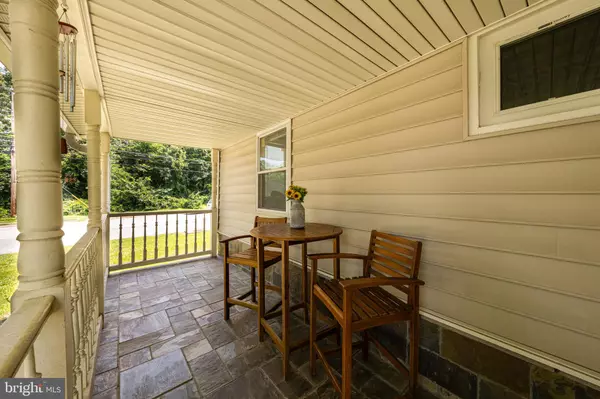Bought with Nam P Tran • National Realty, LLC
For more information regarding the value of a property, please contact us for a free consultation.
2231 WILLIAMS AVE Vienna, VA 22182
Want to know what your home might be worth? Contact us for a FREE valuation!

Our team is ready to help you sell your home for the highest possible price ASAP
Key Details
Sold Price $777,500
Property Type Single Family Home
Sub Type Detached
Listing Status Sold
Purchase Type For Sale
Square Footage 2,196 sqft
Price per Sqft $354
Subdivision Wedderburn Heights
MLS Listing ID VAFX2233656
Sold Date 10/30/25
Style Traditional
Bedrooms 5
Full Baths 4
Half Baths 1
HOA Y/N N
Abv Grd Liv Area 2,196
Year Built 1910
Available Date 2025-08-01
Annual Tax Amount $9,077
Tax Year 2025
Lot Size 5,999 Sqft
Acres 0.14
Property Sub-Type Detached
Source BRIGHT
Property Description
Location, Location, Location! This home currently has a 3.625% FHA loan, may be assumable, certain conditions apply. Looking for a beautiful, traditional 5 bedroom, 4 1/2 bathroom home in Vienna, VA situated on a lovely corner lot with mature trees? This one is located in a serene, well established neighborhood. The home is just minutes from both Tyson's Corner and the Mosaic District. Shopping, entertainment, parks, restaurants, and recreation centers are all nearby. Boasting large rooms, high ceilings, beautiful wood floors and an abundance of natural light, this solidly built, quiet home is the best value in the neighborhood. It even has a huge two car garage with storage space and two additional parking spaces on the paved driveway. Parking for 4 cars! Great layout, take a look at the attached floor plans. The property is being sold As Is.
Location
State VA
County Fairfax
Zoning 110
Rooms
Other Rooms Living Room, Kitchen, Den, Basement, Foyer, Laundry, Attic
Basement Partial, Unfinished, Connecting Stairway, Garage Access, Interior Access
Main Level Bedrooms 2
Interior
Interior Features Attic, Bathroom - Stall Shower, Bathroom - Tub Shower, Breakfast Area, Ceiling Fan(s), Combination Kitchen/Dining, Entry Level Bedroom, Family Room Off Kitchen, Floor Plan - Traditional, Kitchen - Eat-In, Primary Bath(s), Wood Floors
Hot Water Electric
Heating Forced Air
Cooling Central A/C, Ceiling Fan(s)
Flooring Ceramic Tile, Hardwood
Equipment Built-In Microwave, Dishwasher, Disposal, Dryer - Front Loading, Dryer - Electric, Oven/Range - Electric, Refrigerator, Washer
Fireplace N
Appliance Built-In Microwave, Dishwasher, Disposal, Dryer - Front Loading, Dryer - Electric, Oven/Range - Electric, Refrigerator, Washer
Heat Source Electric
Laundry Main Floor
Exterior
Exterior Feature Patio(s), Porch(es)
Parking Features Additional Storage Area, Garage - Front Entry, Inside Access, Oversized
Garage Spaces 6.0
Fence Wood
Utilities Available Cable TV Available, Electric Available, Multiple Phone Lines
Water Access N
Roof Type Shingle
Accessibility None
Porch Patio(s), Porch(es)
Attached Garage 2
Total Parking Spaces 6
Garage Y
Building
Lot Description Front Yard, SideYard(s), Corner
Story 2
Foundation Other
Above Ground Finished SqFt 2196
Sewer Public Sewer
Water Public
Architectural Style Traditional
Level or Stories 2
Additional Building Above Grade, Below Grade
Structure Type High
New Construction N
Schools
Elementary Schools Stenwood
Middle Schools Kilmer
High Schools Marshall
School District Fairfax County Public Schools
Others
Pets Allowed Y
Senior Community No
Tax ID 0393 11C 0001A
Ownership Fee Simple
SqFt Source 2196
Acceptable Financing Conventional, Cash
Horse Property N
Listing Terms Conventional, Cash
Financing Conventional,Cash
Special Listing Condition Standard
Pets Allowed No Pet Restrictions
Read Less

GET MORE INFORMATION




