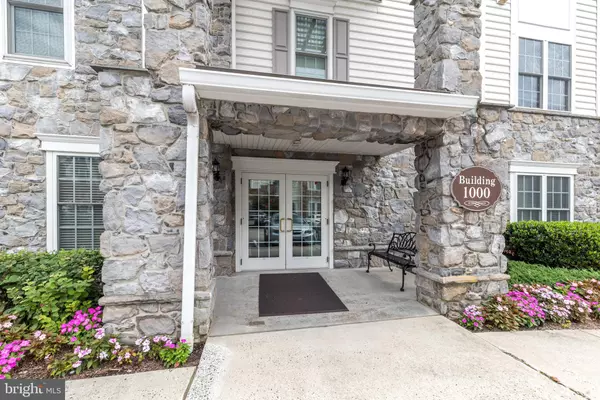Bought with Linda Ostrowsky • BHHS Fox & Roach-Blue Bell
For more information regarding the value of a property, please contact us for a free consultation.
1303 LILAC CT Upper Gwynedd, PA 19446
Want to know what your home might be worth? Contact us for a FREE valuation!

Our team is ready to help you sell your home for the highest possible price ASAP
Key Details
Sold Price $545,000
Property Type Condo
Sub Type Condo/Co-op
Listing Status Sold
Purchase Type For Sale
Square Footage 1,885 sqft
Price per Sqft $289
Subdivision Reserve At Gwynedd
MLS Listing ID PAMC2152334
Sold Date 10/29/25
Style Unit/Flat
Bedrooms 3
Full Baths 2
Condo Fees $674/mo
HOA Y/N N
Abv Grd Liv Area 1,885
Year Built 2006
Annual Tax Amount $5,714
Tax Year 2025
Lot Size 1,885 Sqft
Acres 0.04
Lot Dimensions 0.00 x 0.00
Property Sub-Type Condo/Co-op
Source BRIGHT
Property Description
Fabulous Clarion Model with exceptional views! Stunning 3BR, 2BA offered in the award winning 55+ gated community, Reserve at Gwynedd. This exceptional garden home has over $50,000 in upgrades you will love. Enter the foyer with gleaming hardwood floors and mill work galore. Enjoy entertaining in the elegant dining room with tray ceiling, crown molding and wainscoting. Chef's eat-in kitchen with designer 42" cabinets, corian counters with an extended breakfast bar, stainless steel appliances and gas cooking. Spacious living room with an open floor plan and a new sliding door leads to one of the largest balconies. Enjoy morning coffee on the balcony with lovely views of beautiful trees. Expansive master suite with luxurious bath, double vanity sink, soaking tub, walk-in shower with upgraded door, and a walk-in closet professionally outfitted. A large second bedroom with professionally organized closet. A third Bedroom/Office/Den makes this model most sought after, full hall Bath and laundry room. Underground deeded parking space and storage unit. Enjoy the wonderful amenities in the 8,000 square foot clubhouse with indoor and outdoor pools, sauna, gym, aerobic room, billiards, cards, craft rooms, guest speakers and many clubs all coordinated by a full time activity director. Don't wait, make your appointment today and enjoy this luxury living! A one year home warranty is being offered to the buyer. Push the movie icon above to see the video.
Location
State PA
County Montgomery
Area Upper Gwynedd Twp (10656)
Zoning CONDO
Rooms
Other Rooms Dining Room, Primary Bedroom, Bedroom 2, Kitchen, Family Room, Laundry, Office, Full Bath
Main Level Bedrooms 3
Interior
Interior Features Bathroom - Soaking Tub, Bathroom - Walk-In Shower, Breakfast Area, Ceiling Fan(s), Crown Moldings, Dining Area, Elevator, Entry Level Bedroom, Family Room Off Kitchen, Flat, Floor Plan - Open, Kitchen - Eat-In, Kitchen - Gourmet, Kitchen - Island, Pantry, Recessed Lighting, Sprinkler System, Wainscotting, Walk-in Closet(s), Window Treatments, Wood Floors
Hot Water Electric
Heating Forced Air
Cooling Central A/C
Flooring Hardwood
Equipment Dishwasher, Disposal, Microwave, Oven - Self Cleaning, Oven - Single, Oven/Range - Gas, Refrigerator, Stainless Steel Appliances, Washer/Dryer Stacked, Water Heater - High-Efficiency
Fireplace N
Appliance Dishwasher, Disposal, Microwave, Oven - Self Cleaning, Oven - Single, Oven/Range - Gas, Refrigerator, Stainless Steel Appliances, Washer/Dryer Stacked, Water Heater - High-Efficiency
Heat Source Natural Gas
Laundry Main Floor
Exterior
Exterior Feature Balcony
Parking Features Underground, Inside Access, Garage Door Opener
Garage Spaces 1.0
Parking On Site 1
Amenities Available Billiard Room, Club House, Community Center, Elevator, Exercise Room, Extra Storage, Fitness Center, Game Room, Gated Community, Library, Meeting Room, Party Room, Pool - Indoor, Pool - Outdoor, Recreational Center, Retirement Community, Sauna, Swimming Pool
Water Access N
View Trees/Woods
Accessibility None
Porch Balcony
Total Parking Spaces 1
Garage Y
Building
Lot Description Backs to Trees
Story 1
Unit Features Garden 1 - 4 Floors
Above Ground Finished SqFt 1885
Sewer Public Sewer
Water Public
Architectural Style Unit/Flat
Level or Stories 1
Additional Building Above Grade, Below Grade
New Construction N
Schools
School District North Penn
Others
Pets Allowed Y
HOA Fee Include All Ground Fee,Common Area Maintenance,Ext Bldg Maint,Lawn Maintenance,Management,Pool(s),Recreation Facility,Security Gate,Snow Removal,Trash,Water
Senior Community Yes
Age Restriction 55
Tax ID 56-00-05845-936
Ownership Fee Simple
SqFt Source 1885
Security Features Main Entrance Lock,Sprinkler System - Indoor,Security Gate,Smoke Detector
Special Listing Condition Standard
Pets Allowed Breed Restrictions, Number Limit
Read Less

GET MORE INFORMATION




