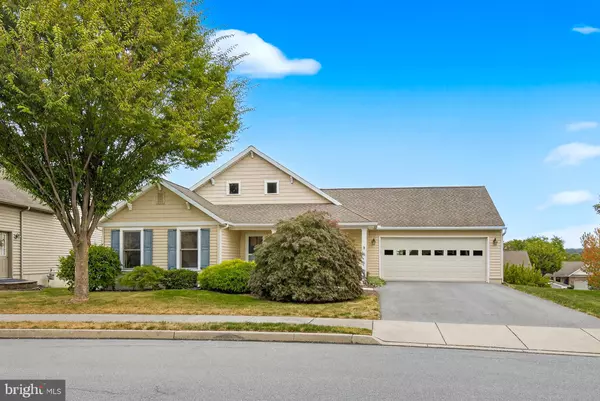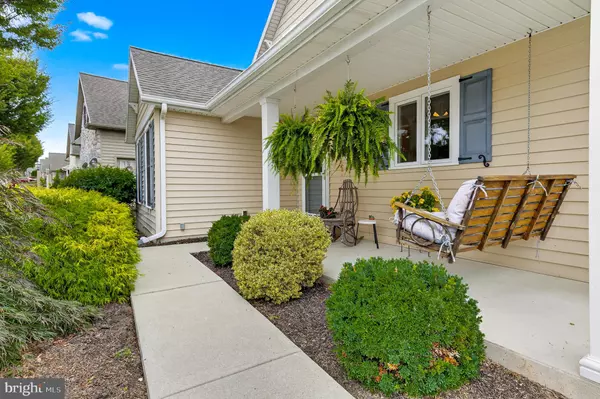Bought with Emilie Benuck • Iron Valley Real Estate of Central PA
For more information regarding the value of a property, please contact us for a free consultation.
732 HEATHER RDG Manheim, PA 17545
Want to know what your home might be worth? Contact us for a FREE valuation!

Our team is ready to help you sell your home for the highest possible price ASAP
Key Details
Sold Price $385,000
Property Type Single Family Home
Sub Type Detached
Listing Status Sold
Purchase Type For Sale
Square Footage 2,434 sqft
Price per Sqft $158
Subdivision Brookshire
MLS Listing ID PALA2076856
Sold Date 10/29/25
Style Ranch/Rambler
Bedrooms 3
Full Baths 3
HOA Fees $20/mo
HOA Y/N Y
Abv Grd Liv Area 1,936
Land Lease Amount 430.0
Land Lease Frequency Monthly
Year Built 2008
Annual Tax Amount $5,180
Tax Year 2025
Lot Dimensions 0.00 x 0.00
Property Sub-Type Detached
Source BRIGHT
Property Description
"55 and Better" Brookshire neighborhood in Manheim Central. Remarkable 1-story living with sunny open floor plan and vaulted ceilings. Large eat-in custom kitchen with hickory cabinets, granite countertops, island, all appliances, pantry, and tile backsplash. Dining room off kitchen. Large vaulted living room with skylights and gas fireplace. 3 bedrooms. 3 full bathrooms. 1st floor owner's suite with walk-in closet. Sunny 4-season Florida sunroom with pocket doors. The daylight, walkout finished lower level has a large Family room and extra hobby/gardening room. Walk out to the beautiful English country flower garden. Oversized deck, patio, and welcoming covered front porch. 2-car garage. Monthly fee includes land fee, trash, clubhouse, snow removal, fishpond, hair salon, entertainment committee, shuffleboard, library, common areas and so much more. This home is stunning!!!
Location
State PA
County Lancaster
Area Penn Twp (10550)
Zoning RESIDENTIAL
Rooms
Other Rooms Living Room, Dining Room, Primary Bedroom, Bedroom 2, Bedroom 3, Kitchen, Family Room, Sun/Florida Room, Primary Bathroom, Full Bath
Basement Daylight, Full, Fully Finished, Poured Concrete, Rear Entrance, Walkout Level
Main Level Bedrooms 3
Interior
Interior Features Bathroom - Stall Shower, Bathroom - Walk-In Shower, Carpet, Ceiling Fan(s), Formal/Separate Dining Room, Kitchen - Eat-In, Kitchen - Island, Pantry, Primary Bath(s), Upgraded Countertops, Walk-in Closet(s)
Hot Water Natural Gas
Heating Forced Air
Cooling Central A/C, Ceiling Fan(s)
Fireplaces Number 1
Fireplaces Type Gas/Propane
Equipment Dishwasher, Disposal, Dryer, Oven - Self Cleaning, Oven/Range - Electric, Refrigerator, Washer
Fireplace Y
Window Features Double Hung,Energy Efficient,Insulated,Screens,Skylights
Appliance Dishwasher, Disposal, Dryer, Oven - Self Cleaning, Oven/Range - Electric, Refrigerator, Washer
Heat Source Natural Gas
Laundry Lower Floor
Exterior
Exterior Feature Deck(s), Enclosed, Patio(s), Porch(es)
Parking Features Garage - Front Entry
Garage Spaces 4.0
Amenities Available Club House
Water Access N
View Garden/Lawn
Roof Type Asphalt,Shingle
Street Surface Black Top,Paved
Accessibility None
Porch Deck(s), Enclosed, Patio(s), Porch(es)
Attached Garage 2
Total Parking Spaces 4
Garage Y
Building
Story 1
Foundation Concrete Perimeter, Passive Radon Mitigation
Above Ground Finished SqFt 1936
Sewer Public Sewer
Water Public
Architectural Style Ranch/Rambler
Level or Stories 1
Additional Building Above Grade, Below Grade
Structure Type Cathedral Ceilings,High
New Construction N
Schools
High Schools Manheim Central
School District Manheim Central
Others
HOA Fee Include Common Area Maintenance,Health Club,Recreation Facility,Trash
Senior Community Yes
Age Restriction 55
Tax ID 500-58269-1-0147
Ownership Land Lease
SqFt Source 2434
Security Features Smoke Detector
Acceptable Financing Cash, Conventional
Listing Terms Cash, Conventional
Financing Cash,Conventional
Special Listing Condition Standard
Read Less

GET MORE INFORMATION




