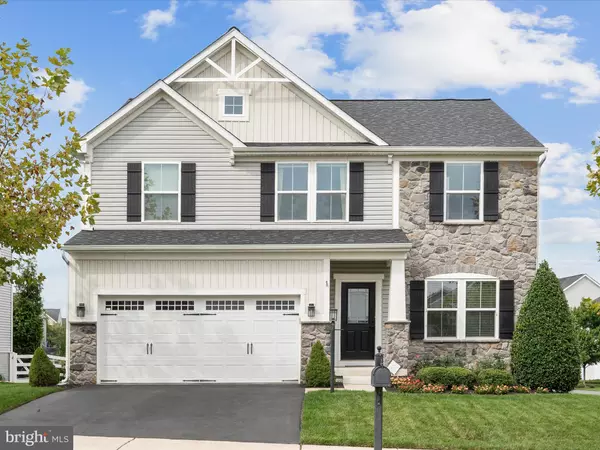Bought with Heidi L Varrone • Pearson Smith Realty, LLC
For more information regarding the value of a property, please contact us for a free consultation.
113 NORTHUMBERLAND DR Stephenson, VA 22656
Want to know what your home might be worth? Contact us for a FREE valuation!

Our team is ready to help you sell your home for the highest possible price ASAP
Key Details
Sold Price $568,000
Property Type Single Family Home
Sub Type Detached
Listing Status Sold
Purchase Type For Sale
Square Footage 3,425 sqft
Price per Sqft $165
Subdivision Snowden Bridge
MLS Listing ID VAFV2037134
Sold Date 10/27/25
Style Colonial
Bedrooms 4
Full Baths 3
Half Baths 1
HOA Fees $156/mo
HOA Y/N Y
Abv Grd Liv Area 2,720
Year Built 2016
Annual Tax Amount $2,550
Tax Year 2025
Lot Size 8,712 Sqft
Acres 0.2
Property Sub-Type Detached
Source BRIGHT
Property Description
Discover the perfect blend of comfort, convenience, and community in this beautiful two-story home with a full mostly finished walk out basement. Nestled in a vibrant neighborhood, this home offers modern living with access to outstanding amenities.
Enjoy summer days by the swimming pool, peaceful walks on trails, or playtime with your furry friends at the community dog park—all just steps from your door. Families will love the convenience of having the elementary school right beside the community, making mornings a breeze.
With spacious living areas, a versatile basement, and a welcoming atmosphere, this home is designed for both relaxation and entertainment. Don't miss your chance to join a thriving neighborhood where everything you need is close at hand.
Beautiful open light and bright kitchen with granite counters and large center island. Opens to the breakfast/morning area and family room.
With four bedrooms upstairs and additional room in the basement with family room, den or office space and a full bath this home has plenty of space for everyone, children, extended family, in-laws. There is plenty of space to spread out.
This home sits beautifully on a corner lot offering additional green space on one side and large patio out back.
New 30 year architectural shingle roof offers peace of mind knowing this won't be an expense again for a few decades.
Schedule your showing and see why this home may be the perfect fit!
Included are the security system, water softener, reverse osmosis, clothes steam closet and lawn irrigation system.
Location
State VA
County Frederick
Zoning R4
Rooms
Other Rooms Living Room, Dining Room, Primary Bedroom, Bedroom 2, Bedroom 3, Bedroom 4, Kitchen, Family Room, Den, Breakfast Room, Laundry, Mud Room, Office
Basement Connecting Stairway, Daylight, Full, Improved, Outside Entrance, Interior Access, Poured Concrete
Interior
Interior Features Family Room Off Kitchen, Floor Plan - Open, Kitchen - Island
Hot Water Electric
Heating Forced Air
Cooling Central A/C
Flooring Hardwood, Carpet, Tile/Brick
Fireplaces Number 1
Fireplaces Type Gas/Propane
Equipment Built-In Microwave
Furnishings No
Fireplace Y
Appliance Built-In Microwave
Heat Source Natural Gas
Laundry Upper Floor, Has Laundry, Washer In Unit, Dryer In Unit
Exterior
Exterior Feature Patio(s)
Parking Features Garage - Front Entry
Garage Spaces 4.0
Utilities Available Electric Available, Natural Gas Available, Sewer Available, Water Available
Water Access N
View Garden/Lawn, Street
Roof Type Architectural Shingle
Street Surface Black Top
Accessibility None
Porch Patio(s)
Attached Garage 2
Total Parking Spaces 4
Garage Y
Building
Lot Description Corner
Story 3
Foundation Permanent
Above Ground Finished SqFt 2720
Sewer Public Sewer
Water Public
Architectural Style Colonial
Level or Stories 3
Additional Building Above Grade, Below Grade
Structure Type 9'+ Ceilings,Tray Ceilings
New Construction N
Schools
Elementary Schools Jordan Springs
Middle Schools James Wood
High Schools James Wood
School District Frederick County Public Schools
Others
Senior Community No
Tax ID 44-E-1-7-18
Ownership Fee Simple
SqFt Source 3425
Security Features Security System,Smoke Detector
Acceptable Financing Cash, Conventional, FHA, VA
Horse Property N
Listing Terms Cash, Conventional, FHA, VA
Financing Cash,Conventional,FHA,VA
Special Listing Condition Standard
Read Less

GET MORE INFORMATION




