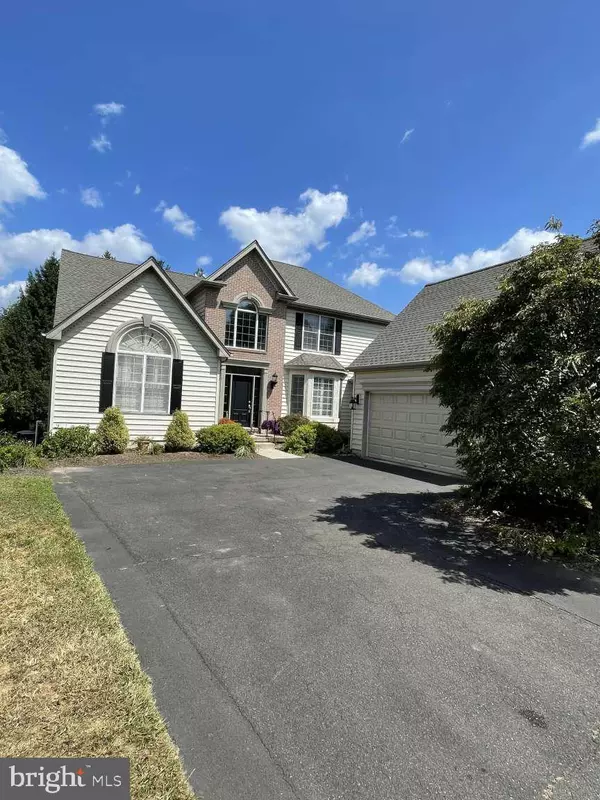Bought with James Spaziano • Jay Spaziano Real Estate
For more information regarding the value of a property, please contact us for a free consultation.
10 LENAPE DR New Hope, PA 18938
Want to know what your home might be worth? Contact us for a FREE valuation!

Our team is ready to help you sell your home for the highest possible price ASAP
Key Details
Sold Price $960,000
Property Type Single Family Home
Sub Type Detached
Listing Status Sold
Purchase Type For Sale
Square Footage 3,308 sqft
Price per Sqft $290
Subdivision Orchards At Jerich
MLS Listing ID PABU2102198
Sold Date 10/24/25
Style Colonial
Bedrooms 3
Full Baths 2
Half Baths 1
HOA Fees $240/mo
HOA Y/N Y
Abv Grd Liv Area 3,308
Year Built 1999
Annual Tax Amount $9,876
Tax Year 2025
Lot Size 0.320 Acres
Acres 0.32
Lot Dimensions 0.00 x 151.00
Property Sub-Type Detached
Source BRIGHT
Property Description
Nestled in the quaint 26 home community of the Orchards at Jericho located in bucolic Upper Makefield township and the Council Rock school district. Adjacent to Jericho National golf course and a few minutes from downtown New Hope and historic Washington Crossing. Easy access to NJ,NY and Philly. Low taxes and HOA fees. Community provides carefree living as HOA provides lawn care,trash service,septic field maintenance, and so much more. Community has abundant open space and is located between the two Upper Makefield parks with easy access to Brownsburg Park by way of the community walking trail. The two story foyer highlights the open layout adjacent to the formal dining room. Master Bedroom with vaulted ceiling is conveniently located on the first floor adjacent to the two story family room with full stone fireplace. Kitchen,breakfast room and laundry room complete the first floor along with a side entry garage which accesses the laundry room. The second floor offers a loft area overlooking the family room with two additional bedrooms and a bath. The lower level features a walkout basement with several windows and a 6 foot sliding glass door which accesses the backyard. This approximately 1,800 sf area offers plenty of bright space for an office,additional bedroom,game room or workout area. The home will have a new GAF timberline HDZ roof installed in early August. Schedule your private showing and experience this exceptional home firsthand.
Location
State PA
County Bucks
Area Upper Makefield Twp (10147)
Zoning JM
Rooms
Basement Full
Interior
Hot Water Propane
Cooling Central A/C
Fireplaces Number 1
Fireplaces Type Stone
Fireplace Y
Heat Source Propane - Leased
Exterior
Parking Features Garage - Side Entry
Garage Spaces 2.0
Water Access N
Roof Type Shingle
Accessibility None
Attached Garage 2
Total Parking Spaces 2
Garage Y
Building
Story 2
Foundation Concrete Perimeter
Above Ground Finished SqFt 3308
Sewer Septic = # of BR
Water Well
Architectural Style Colonial
Level or Stories 2
Additional Building Above Grade, Below Grade
New Construction N
Schools
School District Council Rock
Others
Senior Community No
Tax ID 47-032-013
Ownership Fee Simple
SqFt Source 3308
Acceptable Financing Negotiable
Listing Terms Negotiable
Financing Negotiable
Special Listing Condition Standard
Read Less

GET MORE INFORMATION




