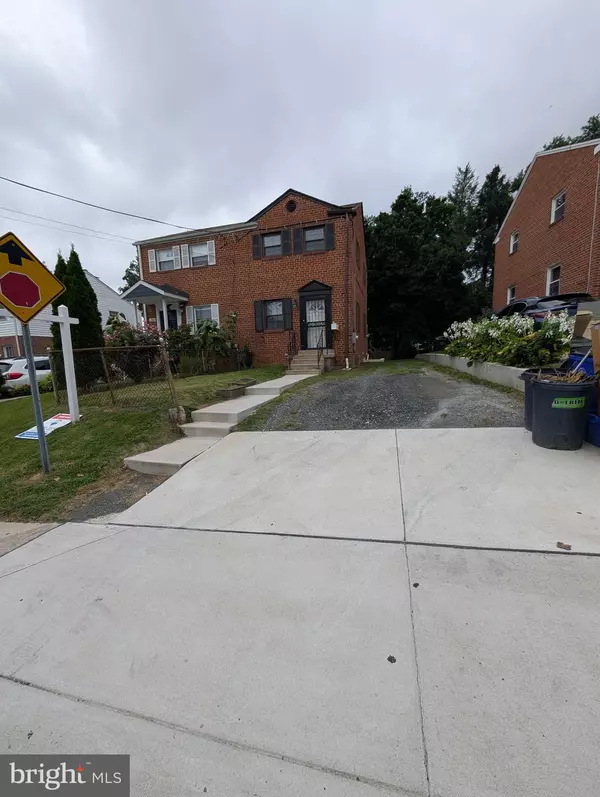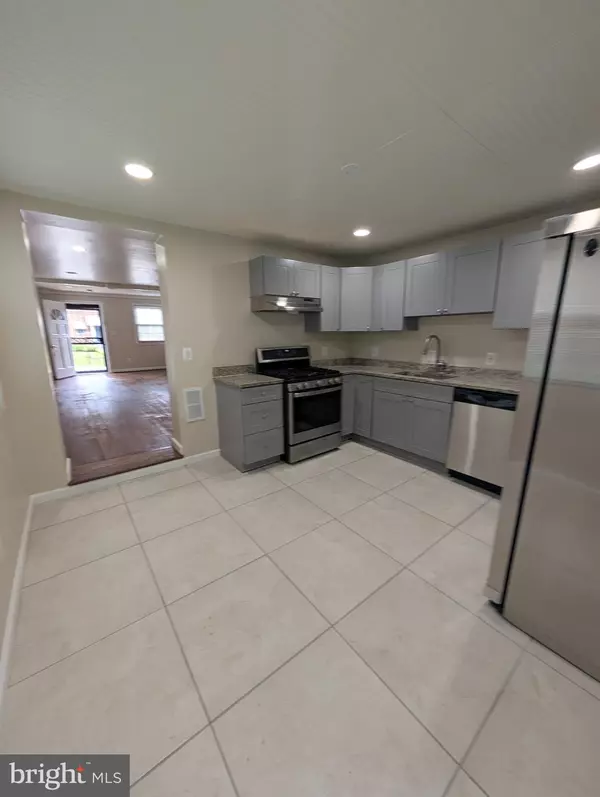Bought with Hector A Mayorga • Compass
For more information regarding the value of a property, please contact us for a free consultation.
11926 BLUHILL RD Silver Spring, MD 20902
Want to know what your home might be worth? Contact us for a FREE valuation!

Our team is ready to help you sell your home for the highest possible price ASAP
Key Details
Sold Price $425,000
Property Type Single Family Home
Sub Type Twin/Semi-Detached
Listing Status Sold
Purchase Type For Sale
Square Footage 1,344 sqft
Price per Sqft $316
Subdivision Connecticut Avenue Estates
MLS Listing ID MDMC2189408
Sold Date 10/22/25
Style Colonial
Bedrooms 3
Full Baths 2
Half Baths 1
HOA Y/N N
Abv Grd Liv Area 896
Year Built 1950
Available Date 2025-08-19
Annual Tax Amount $3,897
Tax Year 2025
Lot Size 3,755 Sqft
Acres 0.09
Property Sub-Type Twin/Semi-Detached
Source BRIGHT
Property Description
Spacious three level semi-detached with expanded kitchen and deck. Brand new roof. Updated kitchen in like new condition, new half bath addition on main level. Upgraded windows and heat/air system. Formal dining area and half bath. Independent lower level with extra kitchenette and private entrance. All freshly painted and ready for your personal touches. Shared laundry on lower level. Double wide driveway for easy parking. Large lot. Near bus, metro stops and shopping centers. Easy access to 495/270 exits. Minutes to downtown DC, Silver Spring or Rockville.
Location
State MD
County Montgomery
Zoning R40
Rooms
Other Rooms Living Room, Dining Room, Kitchen, Laundry, Half Bath
Basement Drainage System, Heated, Fully Finished, Outside Entrance, Rear Entrance, Walkout Stairs, Windows
Interior
Hot Water Natural Gas
Heating Central
Cooling Central A/C
Flooring Ceramic Tile, Solid Hardwood
Equipment Dishwasher, Dryer, Exhaust Fan, Oven/Range - Gas, Range Hood, Refrigerator, Washer
Fireplace N
Window Features Double Pane
Appliance Dishwasher, Dryer, Exhaust Fan, Oven/Range - Gas, Range Hood, Refrigerator, Washer
Heat Source Natural Gas
Laundry Basement, Shared
Exterior
Garage Spaces 4.0
Fence Rear
Water Access N
Roof Type Asphalt
Street Surface Black Top
Accessibility None
Road Frontage City/County
Total Parking Spaces 4
Garage N
Building
Lot Description Cleared
Story 3
Foundation Block
Above Ground Finished SqFt 896
Sewer Public Sewer
Water Public
Architectural Style Colonial
Level or Stories 3
Additional Building Above Grade, Below Grade
New Construction N
Schools
School District Montgomery County Public Schools
Others
Pets Allowed Y
Senior Community No
Tax ID 161301236460
Ownership Fee Simple
SqFt Source 1344
Acceptable Financing Cash, Conventional, FHA, VA
Listing Terms Cash, Conventional, FHA, VA
Financing Cash,Conventional,FHA,VA
Special Listing Condition Standard
Pets Allowed No Pet Restrictions
Read Less

GET MORE INFORMATION




