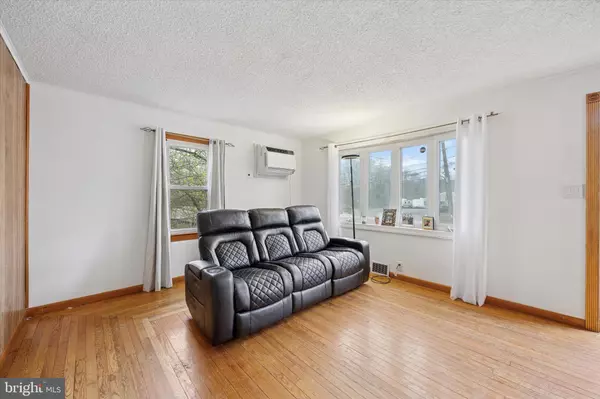Bought with Katie-Lynn Christy • Keller Williams Main Line
For more information regarding the value of a property, please contact us for a free consultation.
4621 ASTON MILLS RD Aston, PA 19014
Want to know what your home might be worth? Contact us for a FREE valuation!

Our team is ready to help you sell your home for the highest possible price ASAP
Key Details
Sold Price $325,000
Property Type Single Family Home
Sub Type Detached
Listing Status Sold
Purchase Type For Sale
Square Footage 1,570 sqft
Price per Sqft $207
Subdivision Maple Falls
MLS Listing ID PADE2087170
Sold Date 10/21/25
Style Colonial,Traditional,Split Level
Bedrooms 3
Full Baths 2
HOA Y/N N
Abv Grd Liv Area 1,570
Year Built 1950
Available Date 2025-04-05
Annual Tax Amount $4,154
Tax Year 2017
Lot Size 10,193 Sqft
Acres 0.23
Property Sub-Type Detached
Source BRIGHT
Property Description
This charming 3-bedroom, 2-bathroom home in Aston Mills features hardwood floors, a gourmet kitchen with granite countertops, and a dining area with porch access. The master suite includes a spacious bedroom and luxurious bath with a skylight and oversized shower. Two additional bedrooms are on the main floor. The finished lower level offers a wood-burning stove and dry bar. Outback, enjoy a large porch with scenic views and a babbling brook nearby. Conveniently located near universities, shopping, and major highways, this home blends comfort and convenience.
Location
State PA
County Delaware
Area Aston Twp (10402)
Zoning RESID
Rooms
Other Rooms Living Room, Dining Room, Primary Bedroom, Bedroom 2, Kitchen, Family Room, Bedroom 1, Laundry
Basement Full, Outside Entrance
Main Level Bedrooms 2
Interior
Interior Features Primary Bath(s), Butlers Pantry, Skylight(s), Ceiling Fan(s), Attic/House Fan, Stove - Wood, Bathroom - Stall Shower
Hot Water Oil
Heating Forced Air
Cooling Wall Unit
Flooring Wood, Fully Carpeted, Tile/Brick
Equipment Oven - Self Cleaning, Dishwasher, Disposal, Built-In Microwave
Fireplace N
Window Features Bay/Bow
Appliance Oven - Self Cleaning, Dishwasher, Disposal, Built-In Microwave
Heat Source Oil
Laundry Lower Floor
Exterior
Exterior Feature Porch(es)
Parking Features Garage Door Opener, Oversized
Garage Spaces 1.0
Fence Other
Water Access N
View Water
Roof Type Shingle
Accessibility None
Porch Porch(es)
Attached Garage 1
Total Parking Spaces 1
Garage Y
Building
Lot Description Irregular, Level, Open, Rear Yard, SideYard(s), Subdivision Possible
Story 3
Foundation Brick/Mortar
Above Ground Finished SqFt 1570
Sewer Public Sewer
Water Public
Architectural Style Colonial, Traditional, Split Level
Level or Stories 3
Additional Building Above Grade
New Construction N
Schools
High Schools Sun Valley
School District Penn-Delco
Others
Senior Community No
Tax ID 02-00-01450-00
Ownership Fee Simple
SqFt Source 1570
Acceptable Financing Conventional, VA, FHA 203(b)
Listing Terms Conventional, VA, FHA 203(b)
Financing Conventional,VA,FHA 203(b)
Special Listing Condition Standard
Read Less

GET MORE INFORMATION




