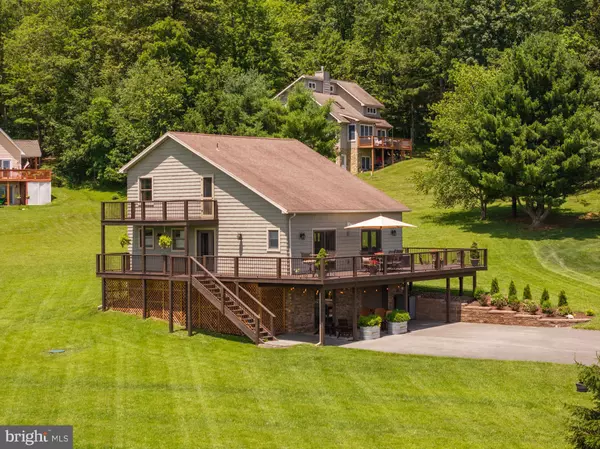Bought with Sean H Sober • Taylor Made Deep Creek Vacations & Sales
For more information regarding the value of a property, please contact us for a free consultation.
94 MEADOW CT Oakland, MD 21550
Want to know what your home might be worth? Contact us for a FREE valuation!

Our team is ready to help you sell your home for the highest possible price ASAP
Key Details
Sold Price $664,500
Property Type Single Family Home
Sub Type Detached
Listing Status Sold
Purchase Type For Sale
Square Footage 2,460 sqft
Price per Sqft $270
Subdivision Paradise Point
MLS Listing ID MDGA2009978
Sold Date 10/17/25
Style Contemporary
Bedrooms 3
Full Baths 4
HOA Fees $69/ann
HOA Y/N Y
Abv Grd Liv Area 1,792
Year Built 1999
Annual Tax Amount $4,183
Tax Year 2024
Lot Size 0.927 Acres
Acres 0.93
Property Sub-Type Detached
Source BRIGHT
Property Description
Impressive lake-access home located in the desirable Paradise Ridge community. This modern retreat showcases breathtaking views of the mountains and Deep Creek Lake. From the moment you step inside, you'll be welcomed by a warm, inviting atmosphere featuring wood-accented ceilings, luxury vinyl plank flooring, quartz countertops, and an abundance of natural light through expansive windows. With three ensuite bedrooms and four full bathrooms, there's ample space for hosting family and friends in comfort. Outdoor living is just as impressive, with a spacious wraparound deck, a covered side porch, and a lower-level patio—perfect for relaxing or entertaining. The large yard, paved driveway, and built-in storage under the deck add even more convenience. The patio is also prepped and ready for a hot tub. Offered move-in ready—schedule your private showing today!
Location
State MD
County Garrett
Zoning LR
Rooms
Other Rooms Living Room, Dining Room, Bedroom 2, Bedroom 3, Kitchen, Family Room, Bedroom 1, Laundry, Loft
Basement Connecting Stairway, Fully Finished, Heated, Outside Entrance, Walkout Level
Main Level Bedrooms 1
Interior
Interior Features Dining Area, Entry Level Bedroom, Floor Plan - Open
Hot Water Electric
Heating Forced Air
Cooling Central A/C
Flooring Ceramic Tile, Luxury Vinyl Tile
Equipment Built-In Microwave, Dishwasher, Dryer, Oven/Range - Electric, Refrigerator, Washer
Fireplace N
Window Features Wood Frame
Appliance Built-In Microwave, Dishwasher, Dryer, Oven/Range - Electric, Refrigerator, Washer
Heat Source Propane - Owned
Laundry Lower Floor
Exterior
Exterior Feature Deck(s)
Parking Features Garage - Front Entry
Garage Spaces 1.0
Water Access Y
Water Access Desc Fishing Allowed,Swimming Allowed
Roof Type Shingle
Accessibility None
Porch Deck(s)
Attached Garage 1
Total Parking Spaces 1
Garage Y
Building
Story 3
Foundation Block
Above Ground Finished SqFt 1792
Sewer Septic Exists
Water Well
Architectural Style Contemporary
Level or Stories 3
Additional Building Above Grade, Below Grade
Structure Type Dry Wall,Wood Ceilings,Vaulted Ceilings
New Construction N
Schools
School District Garrett County Public Schools
Others
HOA Fee Include Road Maintenance,Snow Removal
Senior Community No
Tax ID 1218028611
Ownership Fee Simple
SqFt Source 2460
Special Listing Condition Standard
Read Less

GET MORE INFORMATION




