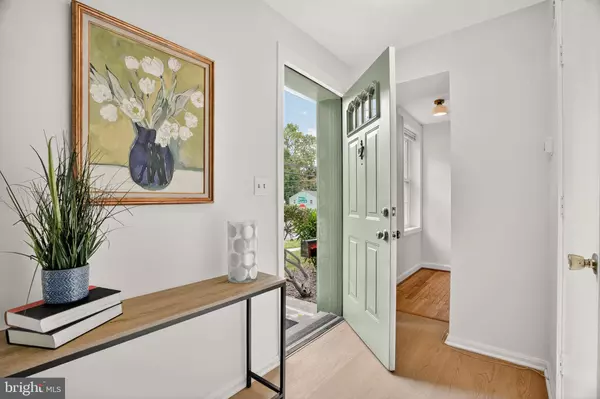Bought with Julio Velasquez • KW Metro Center
For more information regarding the value of a property, please contact us for a free consultation.
12033 LIVINGSTON ST Silver Spring, MD 20902
Want to know what your home might be worth? Contact us for a FREE valuation!

Our team is ready to help you sell your home for the highest possible price ASAP
Key Details
Sold Price $560,000
Property Type Single Family Home
Sub Type Detached
Listing Status Sold
Purchase Type For Sale
Square Footage 1,878 sqft
Price per Sqft $298
Subdivision Highland Woods
MLS Listing ID MDMC2195420
Sold Date 10/17/25
Style Split Level
Bedrooms 3
Full Baths 2
Half Baths 1
HOA Y/N N
Abv Grd Liv Area 1,378
Year Built 1958
Available Date 2025-08-22
Annual Tax Amount $5,849
Tax Year 2024
Lot Size 8,097 Sqft
Acres 0.19
Property Sub-Type Detached
Source BRIGHT
Property Description
Come home to this all-brick split level home in Highland Woods with 3 bedrooms and 2.5 baths that is truly one-of-a-kind * A brand NEW roof with concrete sheathing and steel supports and extra thick exterior walls make for cozy living * Freshly painted throughout * Enter the foyer with coat closet and LVT plank flooring that extends throughout the main level to the living room with built-in bookcases * Hardwood stairs lead to the upper bedroom level featuring a primary bedroom with en-suite full bathroom, a secondary bedroom with large closet, hardwood flooring, and a hall/guest full bathroom * The upper-most level features a private bedroom with a closet, hardwood flooring, and large storage space * The lower level features a family room, laundry/utility room, and updated eat-in kitchen with white shaker cabinetry, granite counters, LVT plank flooring, and stainless steel appliances featuring a gas oven * An exterior kitchen door leads to the covered patio and fenced backyard perfect for year round cookouts and fun activities * Close to parks, schools, many area shops and restaurants, and blocks to the Glenmont metro station * Move right in and start enjoying the best of MoCo living!
Location
State MD
County Montgomery
Zoning R60
Rooms
Basement Connecting Stairway, Daylight, Partial, Fully Finished, Heated, Improved, Interior Access, Outside Entrance, Rear Entrance, Walkout Level, Windows
Interior
Hot Water Natural Gas
Heating Central
Cooling Central A/C
Fireplace N
Heat Source Natural Gas
Exterior
Water Access N
Accessibility None
Garage N
Building
Story 4
Foundation Block
Above Ground Finished SqFt 1378
Sewer Public Sewer
Water Public
Architectural Style Split Level
Level or Stories 4
Additional Building Above Grade, Below Grade
New Construction N
Schools
School District Montgomery County Public Schools
Others
Senior Community No
Tax ID 161301359173
Ownership Fee Simple
SqFt Source 1878
Special Listing Condition Standard
Read Less

GET MORE INFORMATION




