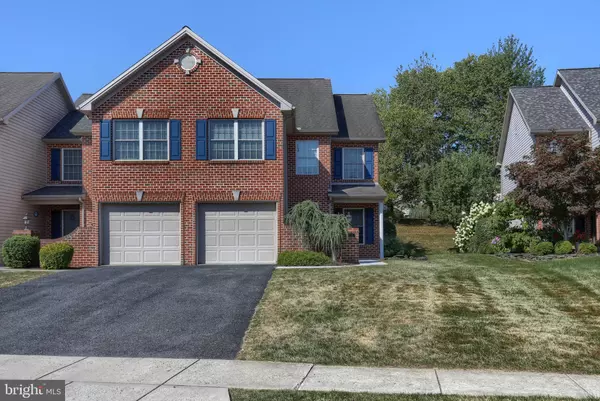Bought with KINGSLEY JATTO • Howard Hanna Company-Harrisburg
For more information regarding the value of a property, please contact us for a free consultation.
416 NORTHSTAR DR Harrisburg, PA 17112
Want to know what your home might be worth? Contact us for a FREE valuation!

Our team is ready to help you sell your home for the highest possible price ASAP
Key Details
Sold Price $332,000
Property Type Townhouse
Sub Type End of Row/Townhouse
Listing Status Sold
Purchase Type For Sale
Square Footage 2,281 sqft
Price per Sqft $145
Subdivision Brynfield
MLS Listing ID PADA2047784
Sold Date 10/17/25
Style Traditional
Bedrooms 3
Full Baths 2
Half Baths 1
HOA Fees $109/mo
HOA Y/N Y
Abv Grd Liv Area 1,781
Year Built 2003
Available Date 2025-08-14
Annual Tax Amount $4,111
Tax Year 2025
Lot Size 4,791 Sqft
Acres 0.11
Property Sub-Type End of Row/Townhouse
Source BRIGHT
Property Description
Welcome to 416 North Star Drive, nestled in the desirable Brynfield community! This charming three-bedroom, two-and-a-half bath townhome offers the perfect blend of style, comfort, and convenience.
Step inside to a large open floor plan, ideal for entertaining family and friends. The spacious layout flows effortlessly to a composite maintenance-free deck in the back, perfect for outdoor dining or relaxing. The front features an extensive hardscaped courtyard surrounded by lush gardens, creating a warm and inviting first impression. Upstairs, you'll find three generous bedrooms and a conveniently located laundry area on the second floor, making daily routines a breeze. Located just minutes from Hershey area attractions, major highways, and shopping, this home combines easy living with a fantastic location—perfect for those seeking both comfort and accessibility.
Location
State PA
County Dauphin
Area West Hanover Twp (14068)
Zoning RESIDENTIAL
Rooms
Other Rooms Living Room, Dining Room, Primary Bedroom, Bedroom 2, Bedroom 3, Kitchen, Family Room
Basement Full
Interior
Interior Features Breakfast Area, Carpet, Combination Dining/Living, Floor Plan - Open, Walk-in Closet(s), Wood Floors
Hot Water Natural Gas
Heating Forced Air
Cooling Central A/C
Fireplaces Number 1
Fireplaces Type Gas/Propane
Fireplace Y
Heat Source Natural Gas
Exterior
Exterior Feature Patio(s), Porch(es)
Parking Features Additional Storage Area, Garage - Front Entry, Garage Door Opener, Inside Access
Garage Spaces 1.0
Water Access N
Accessibility None
Porch Patio(s), Porch(es)
Attached Garage 1
Total Parking Spaces 1
Garage Y
Building
Story 2
Foundation Other
Above Ground Finished SqFt 1781
Sewer Public Sewer
Water Public
Architectural Style Traditional
Level or Stories 2
Additional Building Above Grade, Below Grade
New Construction N
Schools
High Schools Central Dauphin
School District Central Dauphin
Others
Senior Community No
Tax ID 68-050-022-000-0000
Ownership Fee Simple
SqFt Source 2281
Special Listing Condition Standard
Read Less

GET MORE INFORMATION




