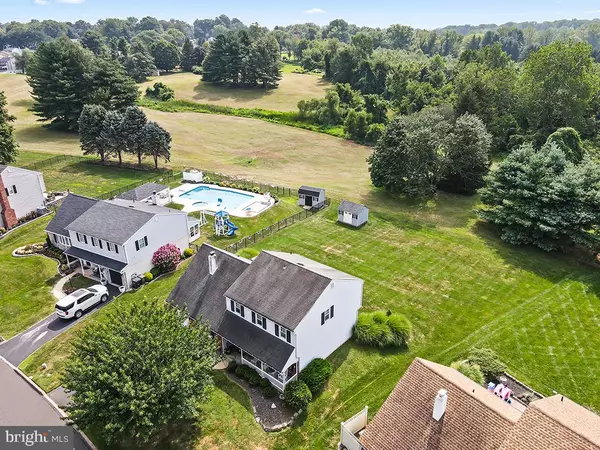Bought with Alex Neff • BHHS Fox & Roach -Yardley/Newtown
For more information regarding the value of a property, please contact us for a free consultation.
178 CHAPEL DR Southampton, PA 18966
Want to know what your home might be worth? Contact us for a FREE valuation!

Our team is ready to help you sell your home for the highest possible price ASAP
Key Details
Sold Price $590,000
Property Type Single Family Home
Sub Type Detached
Listing Status Sold
Purchase Type For Sale
Square Footage 2,398 sqft
Price per Sqft $246
MLS Listing ID PABU2102766
Sold Date 10/06/25
Style Traditional
Bedrooms 4
Full Baths 1
Half Baths 1
HOA Y/N N
Abv Grd Liv Area 2,398
Year Built 1978
Available Date 2025-08-20
Annual Tax Amount $6,503
Tax Year 2025
Lot Size 0.290 Acres
Acres 0.29
Lot Dimensions 69.00 x
Property Sub-Type Detached
Source BRIGHT
Property Description
Nestled on a quiet circle drive and bordering over 25 acres of preserved green space, this home offers serene privacy with picturesque views in a neighborhood of winding cul-de-sac roads. A welcoming covered front porch sets the tone, offering the perfect spot to relax and enjoy the peaceful surroundings. Step inside, and your eye is immediately drawn through to the back of the home, where lush greenery and private views create a sense of retreat. The foyer, complete with a coat closet, opens to both a comfortable living room and a warm family room featuring a brick fireplace and built-in shelving—ideal for displaying cherished keepsakes or creating a stylish bar area. The main level flows easily from room to room, creating a natural circular layout perfect for both everyday living and entertaining. The dining room connects seamlessly to the kitchen, where light wood cabinetry, generous space for a dining table, and luxury wood-grained plank flooring create a bright and welcoming hub of the home. This upgraded flooring continues throughout the entryway, kitchen, bathrooms, and laundry area, bringing both style and durability. Just off the kitchen, a versatile area includes an updated half bath, laundry, a spacious closet, garage access, and a walkout to the back patio. The patio, complete with a pergola, provides the perfect backdrop for outdoor dining, grilling, or entertaining. Upstairs, you'll find four spacious bedrooms and a nicely updated full bathroom. One of the bedrooms is oversized and currently serves as a flexible space—perfect as an office, additional sitting room, or bonus area. This room also offers great potential to be converted into a primary suite, should the new owners desire. The oversized garage is another highlight, offering not only parking but also a workshop area and ample storage space. Lovingly maintained and thoughtfully updated by the original owners, this home combines comfort, character, and privacy—ready to welcome its next chapter.
Location
State PA
County Bucks
Area Northampton Twp (10131)
Zoning R2
Rooms
Other Rooms Living Room, Dining Room, Kitchen, Family Room, Laundry
Interior
Interior Features Bathroom - Tub Shower, Floor Plan - Traditional, Formal/Separate Dining Room, Kitchen - Eat-In, Kitchen - Table Space, Window Treatments
Hot Water Electric
Heating Heat Pump(s)
Cooling Central A/C
Flooring Carpet, Ceramic Tile, Luxury Vinyl Plank
Fireplaces Number 1
Fireplaces Type Wood
Equipment Dishwasher, Dryer, Microwave, Oven/Range - Electric, Refrigerator, Washer, Water Heater
Fireplace Y
Appliance Dishwasher, Dryer, Microwave, Oven/Range - Electric, Refrigerator, Washer, Water Heater
Heat Source Electric
Laundry Main Floor
Exterior
Parking Features Additional Storage Area, Garage - Front Entry, Inside Access
Garage Spaces 3.0
Water Access N
View Park/Greenbelt
Roof Type Asphalt
Accessibility None
Attached Garage 1
Total Parking Spaces 3
Garage Y
Building
Lot Description Adjoins - Open Space, Adjoins - Public Land, Backs - Parkland, Backs to Trees, Front Yard, Rear Yard
Story 2
Foundation Slab
Above Ground Finished SqFt 2398
Sewer Public Sewer
Water Public
Architectural Style Traditional
Level or Stories 2
Additional Building Above Grade, Below Grade
Structure Type Dry Wall
New Construction N
Schools
School District Council Rock
Others
Senior Community No
Tax ID 31-043-123
Ownership Fee Simple
SqFt Source 2398
Special Listing Condition Standard
Read Less

GET MORE INFORMATION




