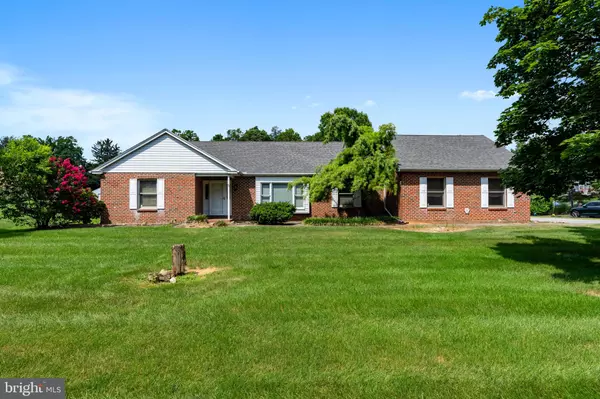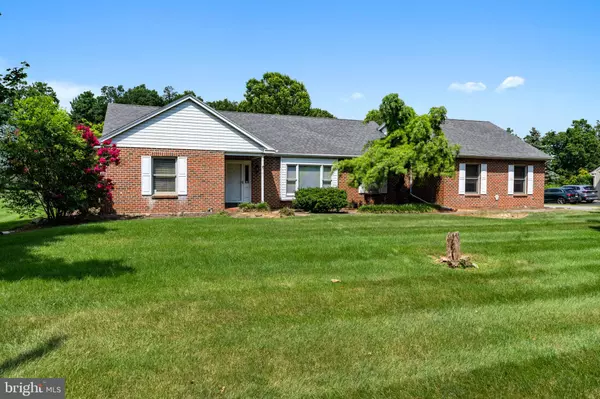Bought with NON MEMBER • Non Subscribing Office
For more information regarding the value of a property, please contact us for a free consultation.
1701 MINESITE RD Allentown, PA 18103
Want to know what your home might be worth? Contact us for a FREE valuation!

Our team is ready to help you sell your home for the highest possible price ASAP
Key Details
Sold Price $440,000
Property Type Single Family Home
Sub Type Detached
Listing Status Sold
Purchase Type For Sale
Square Footage 2,013 sqft
Price per Sqft $218
Subdivision None Available
MLS Listing ID PALH2012844
Sold Date 10/02/25
Style Ranch/Rambler
Bedrooms 3
Full Baths 2
HOA Y/N N
Abv Grd Liv Area 2,013
Year Built 1991
Annual Tax Amount $6,704
Tax Year 2025
Lot Size 0.574 Acres
Acres 0.57
Lot Dimensions 125.00 x 200.00
Property Sub-Type Detached
Source BRIGHT
Property Description
Fabulous East Penn Ranch on over a half-acre, open lot! One floor living at its best. Very convenient location to literally everything. Delightful, bright year-round Sunroom with wood-burning, brick fireplace and easy access to rear patio, complete with French doors! Open concept family room and kitchen combo. Extra spacious living room dining room area. All appliances and central vacuum remain. Huge, open span unfinished basement for future expansion. Very well maintained by this original owner! Make an offer today
Location
State PA
County Lehigh
Area Lower Macungie Twp (12311)
Zoning S
Rooms
Basement Unfinished, Full
Main Level Bedrooms 3
Interior
Interior Features Central Vacuum, Combination Dining/Living, Family Room Off Kitchen, Floor Plan - Traditional
Hot Water Electric
Heating Forced Air
Cooling Central A/C
Flooring Carpet, Ceramic Tile, Vinyl
Fireplaces Number 1
Fireplaces Type Wood
Equipment Dishwasher, Dryer, Oven/Range - Electric, Water Heater, Washer, Refrigerator
Fireplace Y
Appliance Dishwasher, Dryer, Oven/Range - Electric, Water Heater, Washer, Refrigerator
Heat Source Oil
Laundry Main Floor
Exterior
Exterior Feature Patio(s)
Parking Features Garage - Side Entry
Garage Spaces 4.0
Water Access N
Roof Type Asphalt
Accessibility Level Entry - Main
Porch Patio(s)
Attached Garage 2
Total Parking Spaces 4
Garage Y
Building
Story 1
Foundation Concrete Perimeter
Sewer Public Sewer
Water Public
Architectural Style Ranch/Rambler
Level or Stories 1
Additional Building Above Grade
New Construction N
Schools
Elementary Schools Wescosville
Middle Schools Lower Macungie
High Schools Emmaus
School District East Penn
Others
Senior Community No
Tax ID 548533745801-00001
Ownership Fee Simple
SqFt Source 2013
Acceptable Financing Cash, Conventional, FHA, VA
Listing Terms Cash, Conventional, FHA, VA
Financing Cash,Conventional,FHA,VA
Special Listing Condition Standard
Read Less

GET MORE INFORMATION




