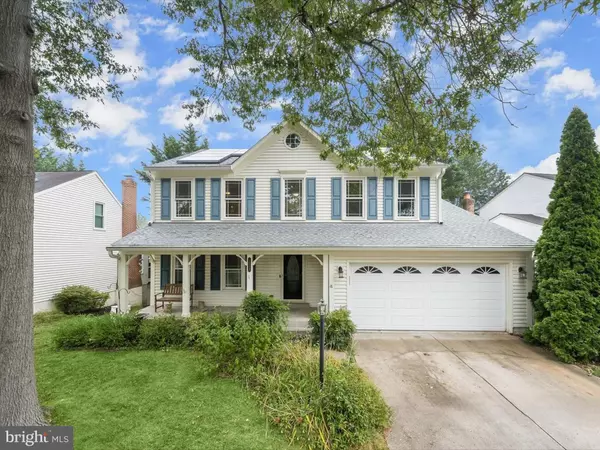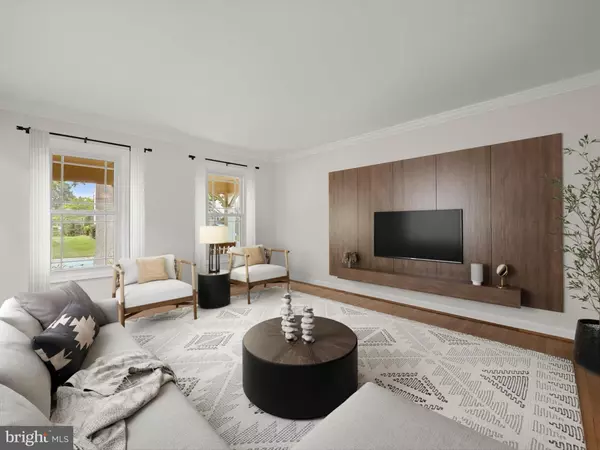Bought with Matthew John Michalski I • Real Broker, LLC - Gaithersburg
For more information regarding the value of a property, please contact us for a free consultation.
8713 HAYCARRIAGE CT Ellicott City, MD 21043
Want to know what your home might be worth? Contact us for a FREE valuation!

Our team is ready to help you sell your home for the highest possible price ASAP
Key Details
Sold Price $700,000
Property Type Single Family Home
Sub Type Detached
Listing Status Sold
Purchase Type For Sale
Square Footage 3,180 sqft
Price per Sqft $220
Subdivision Wheatfield
MLS Listing ID MDHW2055396
Sold Date 09/30/25
Style Colonial
Bedrooms 4
Full Baths 3
Half Baths 1
HOA Fees $12/ann
HOA Y/N Y
Abv Grd Liv Area 2,356
Year Built 1989
Available Date 2025-08-22
Annual Tax Amount $8,551
Tax Year 2024
Lot Size 6,316 Sqft
Acres 0.14
Property Sub-Type Detached
Source BRIGHT
Property Description
Discover this beautiful colonial tucked away on a quiet cul-de-sac in the sought-after Wheatfield community of Ellicott City. This spacious home offers 4 bedrooms, 3 full baths, and 1 half bath, with light-filled interiors and a welcoming two-story foyer. Hardwood floors grace the main level, where the living and dining rooms are enhanced with classic moldings and stately columns, and the dining room is framed by a stunning bow window. The bright and airy eat-in kitchen features ample cabinetry, a decorative backsplash, a center island with breakfast bar, and a sunny breakfast room with cathedral ceilings and access to the deck perfect for outdoor dining. Just off the kitchen, the family room provides an inviting space anchored by a cozy fireplace. A main-level powder room and convenient garage access complete this level. Upstairs, the primary suite impresses with cathedral ceilings, a walk-in closet, and an en-suite bath, while three additional bedrooms and a full bath provide plenty of room for family or guests. The walkout lower level offers a versatile recreation room with new carpet, a workshop area with built-ins and French doors, a full bath, laundry room, and generous storage space. Outside, enjoy a fenced backyard ideal for relaxation or play. Some photos have been virtually staged
Location
State MD
County Howard
Zoning RSC
Rooms
Other Rooms Living Room, Dining Room, Primary Bedroom, Bedroom 2, Bedroom 3, Bedroom 4, Kitchen, Family Room, Foyer, Breakfast Room, Laundry, Recreation Room, Workshop
Basement Fully Finished, Improved, Connecting Stairway, Heated, Interior Access, Walkout Level, Workshop
Interior
Interior Features Breakfast Area, Carpet, Cedar Closet(s), Chair Railings, Crown Moldings, Dining Area, Family Room Off Kitchen, Kitchen - Eat-In, Kitchen - Island, Kitchen - Table Space, Primary Bath(s), Recessed Lighting, Upgraded Countertops, Wainscotting, Walk-in Closet(s), Wood Floors
Hot Water Electric
Heating Forced Air
Cooling Central A/C
Flooring Hardwood, Carpet
Fireplaces Number 1
Equipment Dryer, Washer, Microwave, Refrigerator, Stove
Fireplace Y
Window Features Bay/Bow,Screens,Vinyl Clad,Casement
Appliance Dryer, Washer, Microwave, Refrigerator, Stove
Heat Source Natural Gas
Laundry Has Laundry, Lower Floor
Exterior
Exterior Feature Porch(es), Deck(s)
Parking Features Garage - Front Entry, Inside Access
Garage Spaces 4.0
Fence Rear
Water Access N
View Garden/Lawn, Trees/Woods
Roof Type Shingle
Accessibility None
Porch Porch(es), Deck(s)
Attached Garage 2
Total Parking Spaces 4
Garage Y
Building
Lot Description Front Yard, Rear Yard, SideYard(s)
Story 3
Foundation Permanent
Above Ground Finished SqFt 2356
Sewer Public Sewer
Water Public
Architectural Style Colonial
Level or Stories 3
Additional Building Above Grade, Below Grade
Structure Type Dry Wall,Cathedral Ceilings,High,2 Story Ceilings
New Construction N
Schools
Elementary Schools Call School Board
Middle Schools Call School Board
High Schools Call School Board
School District Howard County Public School System
Others
Senior Community No
Tax ID 1402332809
Ownership Fee Simple
SqFt Source 3180
Security Features Main Entrance Lock,Smoke Detector
Special Listing Condition Standard
Read Less

GET MORE INFORMATION




