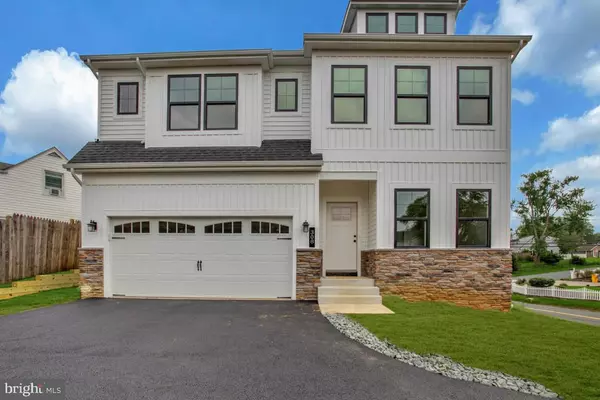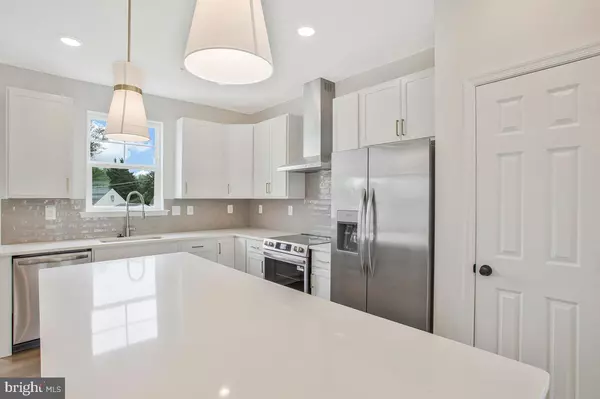Bought with Abbas Naeem • Keller Williams Flagship
For more information regarding the value of a property, please contact us for a free consultation.
308 ALAMEDA PKWY Arnold, MD 21012
Want to know what your home might be worth? Contact us for a FREE valuation!

Our team is ready to help you sell your home for the highest possible price ASAP
Key Details
Sold Price $700,000
Property Type Single Family Home
Sub Type Detached
Listing Status Sold
Purchase Type For Sale
Square Footage 2,137 sqft
Price per Sqft $327
MLS Listing ID MDAA2122974
Sold Date 09/29/25
Style Colonial,Craftsman
Bedrooms 4
Full Baths 2
Half Baths 1
HOA Y/N N
Abv Grd Liv Area 2,137
Year Built 2025
Annual Tax Amount $380
Tax Year 2024
Lot Size 6,250 Sqft
Acres 0.14
Lot Dimensions 0.00 x 0.00
Property Sub-Type Detached
Source BRIGHT
Property Description
BRAND NEW CONSTRUCTION -FULLY COMPLETED AND MOVE-IN READY! Welcome to the Monroe Model by Schaefer Homes — a thoughtfully designed residence that blends modern luxury with timeless appeal. At the heart of the home, the upgraded kitchen impresses with premium cabinetry, sleek stainless-steel appliances, a beautiful backsplash, and a large island perfect for cooking, gathering, or entertaining. Champagne and black fixtures throughout the kitchen and baths add a sophisticated designer touch. An electric fireplace anchors the great room, which also features a 2" cantilever extension at the back, enhancing the space and allowing for even more flexibility in furniture layout and use.
The bathrooms are finished with upgraded tiling, adding elegance and durability, while Luxury Vinyl Plank flooring extends throughout the lower level and stairs, combining beauty with easy maintenance. Carpeted upstairs bedrooms provide a soft, quiet retreat for rest and relaxation.
An unfinished basement comes with a rough-in for a future bathroom, giving you the option to expand your living space when you're ready.
Outside, the Monroe Model offers impressive curb appeal with single-hung black windows at the front, stone detailing up to the bottom of the windows, decorative dormers, and a stylish garage door, completing its polished and modern exterior.
Discover elevated living in the Monroe Model — a home that delivers quality craftsmanship, modern upgrades, and timeless style in every detail.
Location
State MD
County Anne Arundel
Zoning R5
Rooms
Basement Poured Concrete
Interior
Interior Features Carpet, Dining Area, Bathroom - Walk-In Shower, Kitchen - Island, Family Room Off Kitchen, Floor Plan - Open
Hot Water Electric
Heating Heat Pump - Electric BackUp
Cooling Heat Pump(s)
Flooring Carpet, Luxury Vinyl Plank
Equipment Built-In Microwave, Dishwasher, Energy Efficient Appliances, Oven/Range - Electric, Refrigerator, Stainless Steel Appliances
Fireplace N
Window Features Low-E,Screens
Appliance Built-In Microwave, Dishwasher, Energy Efficient Appliances, Oven/Range - Electric, Refrigerator, Stainless Steel Appliances
Heat Source Electric
Laundry Hookup
Exterior
Garage Spaces 2.0
Water Access N
Roof Type Architectural Shingle,Asphalt
Accessibility None
Total Parking Spaces 2
Garage N
Building
Story 3
Foundation Concrete Perimeter
Sewer Public Septic
Water Public
Architectural Style Colonial, Craftsman
Level or Stories 3
Additional Building Above Grade, Below Grade
New Construction Y
Schools
Elementary Schools Belvedere
Middle Schools Severn River
High Schools Broadneck
School District Anne Arundel County Public Schools
Others
Senior Community No
Tax ID 020311590256857
Ownership Fee Simple
SqFt Source 2137
Acceptable Financing Conventional, FHA, VA, Cash
Listing Terms Conventional, FHA, VA, Cash
Financing Conventional,FHA,VA,Cash
Special Listing Condition Standard
Read Less

GET MORE INFORMATION




