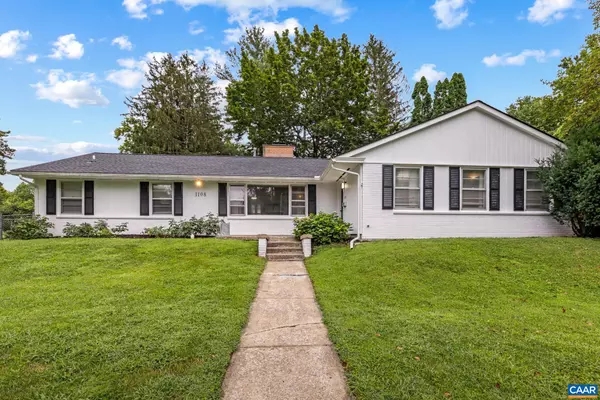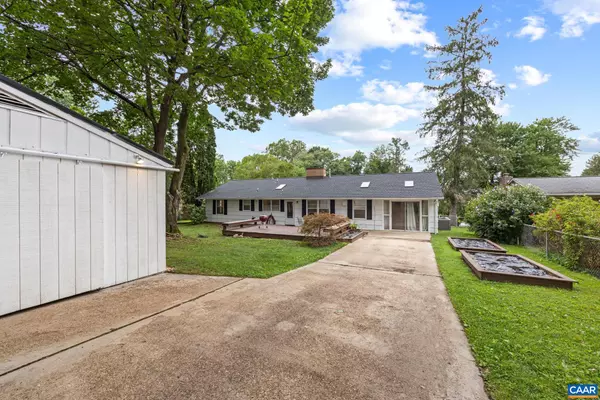Bought with Default Agent • Default Office
For more information regarding the value of a property, please contact us for a free consultation.
1108 WOODROW AVE Waynesboro, VA 22980
Want to know what your home might be worth? Contact us for a FREE valuation!

Our team is ready to help you sell your home for the highest possible price ASAP
Key Details
Sold Price $355,000
Property Type Single Family Home
Sub Type Detached
Listing Status Sold
Purchase Type For Sale
Square Footage 1,949 sqft
Price per Sqft $182
Subdivision Unknown
MLS Listing ID 667600
Sold Date 09/25/25
Style Ranch/Rambler
Bedrooms 3
Full Baths 2
Half Baths 1
HOA Y/N N
Abv Grd Liv Area 1,949
Year Built 1956
Annual Tax Amount $2,219
Tax Year 2025
Lot Size 7,405 Sqft
Acres 0.17
Property Sub-Type Detached
Source CAAR
Property Description
Don't miss this charming property with modern upgrades and timeless appeal! This beautifully maintained 1,949sf ranch-style home, built in 1956 with upgrades from 2021-2025, is located on one of the most picturesque maple tree-lined streets in Waynesboro. Featuring 3 bedrooms and 2.5 updated bathrooms, this home boasts hardwood floors throughout, a wood-burning fireplace in the living room, and an open floor plan connecting the dining room to the spacious kitchen with stainless steel appliances and skylight, overlooking a large deck and backyard. The detached 1-car garage was completed with electricity and a lean-to for firewood. Additional updates include a new roof installed with a 50-year transferable warranty, updated septic lines and plumbing, and attic stairs replaced. The finished carport now serves as a family room and exercise space with skylights. Offering options for xFinity or Lumos fiber internet, this home is perfect for remote work. Situated on a 0.17-acre lot in the Hillcrest Subdivision, it offers elevated, gently rolling land, and garden spots.,Formica Counter,Maple Cabinets,Solid Surface Counter,Wood Cabinets,Wood Counter,Fireplace in Living Room
Location
State VA
County Waynesboro City
Zoning RS-7
Rooms
Other Rooms Living Room, Dining Room, Kitchen, Family Room, Laundry, Office, Full Bath, Half Bath, Additional Bedroom
Main Level Bedrooms 3
Interior
Interior Features Entry Level Bedroom
Heating Heat Pump(s)
Cooling Heat Pump(s)
Flooring Carpet, Ceramic Tile, Other, Hardwood, Wood
Fireplaces Type Brick, Wood
Equipment Dryer, Washer/Dryer Hookups Only, Washer
Fireplace N
Window Features Insulated,Screens,Double Hung,Vinyl Clad
Appliance Dryer, Washer/Dryer Hookups Only, Washer
Heat Source Natural Gas
Exterior
View Other, Trees/Woods, Garden/Lawn
Roof Type Composite
Accessibility None
Garage N
Building
Lot Description Sloping, Landscaping, Open, Partly Wooded, Private
Story 1
Foundation Block, Slab
Above Ground Finished SqFt 1949
Sewer Septic Exists
Water Public
Architectural Style Ranch/Rambler
Level or Stories 1
Additional Building Above Grade, Below Grade
Structure Type High
New Construction N
Schools
High Schools Waynesboro
School District Waynesboro City Public Schools
Others
Senior Community No
Ownership Other
SqFt Source 1949
Security Features Security System,Smoke Detector
Special Listing Condition Standard
Read Less

GET MORE INFORMATION




