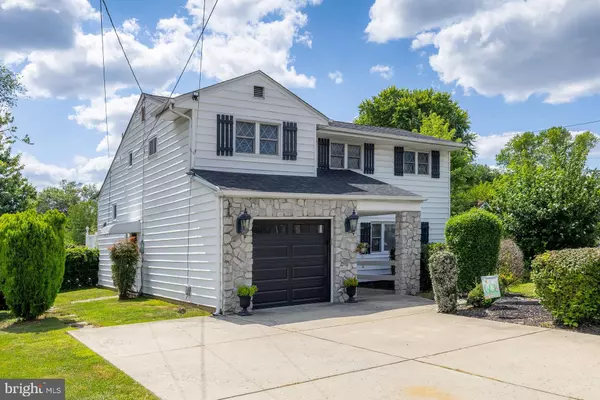Bought with Jeremiah F Kobelka • Real Broker, LLC
For more information regarding the value of a property, please contact us for a free consultation.
1903 BERLIN ROAD RD Cherry Hill, NJ 08003
Want to know what your home might be worth? Contact us for a FREE valuation!

Our team is ready to help you sell your home for the highest possible price ASAP
Key Details
Sold Price $416,000
Property Type Single Family Home
Sub Type Detached
Listing Status Sold
Purchase Type For Sale
Square Footage 1,659 sqft
Price per Sqft $250
Subdivision Apple Hill
MLS Listing ID NJCD2099604
Sold Date 09/23/25
Style Mid-Century Modern,Split Level
Bedrooms 3
Full Baths 1
Half Baths 1
HOA Y/N N
Abv Grd Liv Area 1,659
Year Built 1957
Annual Tax Amount $8,200
Tax Year 2025
Lot Size 9,374 Sqft
Acres 0.22
Lot Dimensions 75.00 x 125.00
Property Sub-Type Detached
Source BRIGHT
Property Description
Welcome to this beautifully updated 3-bedroom, 1.5-bath home located in the highly sought after Cherry Hill East School District! This property is packed with thoughtful upgrades and standout features, starting with the inviting front porch that leads into a spacious entryway that boasts tile flooring, double closets, a cozy office nook, and access to a generously sized family room, complete with wainscoting and plush carpeting! Down the hall, you will find a large laundry room with a utility sink and ample storage, plus convenient access to the one-car garage, a powder room, and a side exterior entrance. Up just a few steps is the heart of the home with a stunning open concept living and dining area featuring vaulted ceilings, hardwood flooring, and a custom wood accent wall! The space flows seamlessly into the modern eat-in kitchen, where you'll find stainless steel appliances, a butcher block island, a spacious pantry, and abundant counter space…perfect for everyday cooking or entertaining guests. A sliding glass door leads to a large composite deck overlooking your private backyard oasis. Upstairs, the home offers 3 generously sized bedrooms, all with hardwood flooring and ceiling fans. The updated full bathroom features a walk-in shower with multiple jets, creating a spa-like retreat right at home. The hallway also provides a charming overlook to the main living space below. Now, step out back to the space you'll never want to leave. The expansive in-ground pool was converted to a saltwater pool in 2024 and upgraded with new tile a fresh skim coat and low maintenance luxury. Lounge in style at the poolside cabana/sitting shed, offering the perfect shaded retreat for sunny days and relaxing evenings, without the sunburn your momma warned you about! This home is close to major highways, shopping, located in a great school district and ready for its new owner! All this and the roof is only a few years old! Call today to make your appointment to see this Cherry Hill Blessing!
Location
State NJ
County Camden
Area Cherry Hill Twp (20409)
Zoning RES
Rooms
Other Rooms Living Room, Dining Room, Kitchen, Family Room, Foyer
Interior
Interior Features Attic, Bathroom - Tub Shower, Built-Ins, Ceiling Fan(s), Combination Dining/Living, Dining Area, Family Room Off Kitchen, Floor Plan - Open, Kitchen - Eat-In, Kitchen - Island, Pantry, Wood Floors
Hot Water Natural Gas
Cooling Central A/C
Flooring Ceramic Tile, Hardwood
Equipment Dishwasher, Dryer, Microwave, Refrigerator, Stove, Washer
Fireplace N
Appliance Dishwasher, Dryer, Microwave, Refrigerator, Stove, Washer
Heat Source Natural Gas
Laundry Main Floor
Exterior
Exterior Feature Patio(s), Porch(es), Deck(s)
Garage Spaces 2.0
Fence Fully
Pool Concrete, In Ground
Water Access N
Accessibility None
Porch Patio(s), Porch(es), Deck(s)
Total Parking Spaces 2
Garage N
Building
Lot Description Front Yard, Landscaping, Poolside, Rear Yard
Story 3
Foundation Permanent
Sewer Public Sewer
Water Public
Architectural Style Mid-Century Modern, Split Level
Level or Stories 3
Additional Building Above Grade, Below Grade
New Construction N
Schools
High Schools Cherry Hill High - East
School District Cherry Hill Township Public Schools
Others
Senior Community No
Tax ID 09-00529 02-00002
Ownership Fee Simple
SqFt Source 1659
Acceptable Financing Cash, Conventional, FHA, VA
Listing Terms Cash, Conventional, FHA, VA
Financing Cash,Conventional,FHA,VA
Special Listing Condition Standard
Read Less

GET MORE INFORMATION




