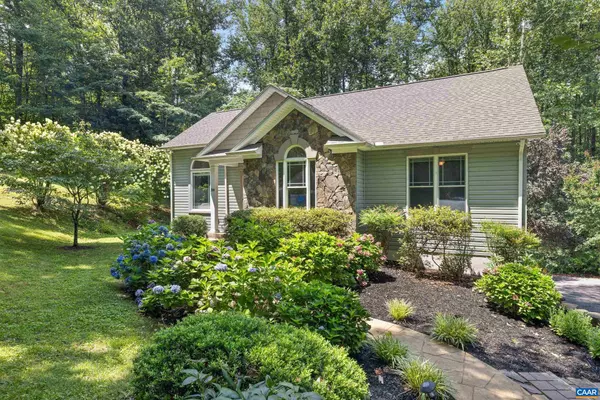Bought with MEGAN PERRY • BETTER HOMES & GARDENS R.E.-PATHWAYS
For more information regarding the value of a property, please contact us for a free consultation.
314 S GREENE ACRES RD Stanardsville, VA 22973
Want to know what your home might be worth? Contact us for a FREE valuation!

Our team is ready to help you sell your home for the highest possible price ASAP
Key Details
Sold Price $385,000
Property Type Single Family Home
Sub Type Detached
Listing Status Sold
Purchase Type For Sale
Square Footage 2,263 sqft
Price per Sqft $170
Subdivision Unknown
MLS Listing ID 667011
Sold Date 09/18/25
Style Contemporary
Bedrooms 3
Full Baths 3
HOA Fees $18/ann
HOA Y/N Y
Abv Grd Liv Area 1,294
Year Built 2008
Annual Tax Amount $2,500
Tax Year 2025
Lot Size 0.860 Acres
Acres 0.86
Property Sub-Type Detached
Source CAAR
Property Description
Welcome to your dream retreat located in a quiet lake community near the Blue Ridge Mountains. This beautifully updated three bedroom, three bathroom one-level home with a full basement and oversized side-load garage shines like new from the moment you step inside. Bamboo wood floors in the living areas lead to a lovely kitchen boasting white cabinets, granite counters and stainless steel appliances. 9' and 10' ceilings throughout with an upgraded trim package, Sante Fe interior doors, crown moulding, architectural arches, and built-ins that add charm and character in all the right places. The true primary suite is a standout?featuring a tray ceiling with lighting, a built-in desk area, and a spa-like en suite with vaulted ceilings and an oversized tub. Cozy up by the gas fireplace, entertain on the Trex deck, or take in the quiet beauty of your private backyard. This home checks all the boxes!,Granite Counter,Wood Cabinets,Fireplace in Living Room
Location
State VA
County Greene
Zoning A-1
Rooms
Other Rooms Living Room, Dining Room, Kitchen, Family Room, Laundry, Office, Bonus Room, Full Bath, Additional Bedroom
Basement Fully Finished, Full, Heated, Interior Access, Outside Entrance, Walkout Level, Windows
Main Level Bedrooms 2
Interior
Interior Features Entry Level Bedroom
Heating Heat Pump(s)
Cooling Central A/C
Flooring Bamboo, Carpet, Ceramic Tile
Fireplaces Number 1
Fireplaces Type Gas/Propane
Equipment Washer/Dryer Hookups Only
Fireplace Y
Window Features Insulated
Appliance Washer/Dryer Hookups Only
Exterior
Amenities Available Lake
View Trees/Woods
Roof Type Architectural Shingle
Accessibility None
Garage N
Building
Lot Description Trees/Wooded
Story 1
Foundation Concrete Perimeter
Above Ground Finished SqFt 1294
Sewer Other
Water Well
Architectural Style Contemporary
Level or Stories 1
Additional Building Above Grade, Below Grade
Structure Type 9'+ Ceilings
New Construction N
Schools
Elementary Schools Nathanael Greene
High Schools William Monroe
School District Greene County Public Schools
Others
Ownership Other
SqFt Source 2263
Special Listing Condition Standard
Read Less

GET MORE INFORMATION




