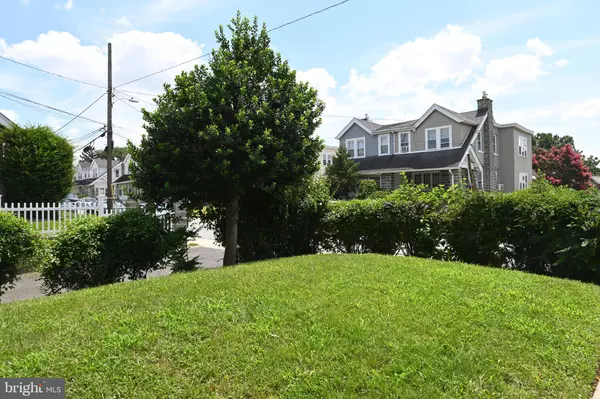Bought with Mohammed S Ullah • BHHS Fox&Roach-Newtown Square
For more information regarding the value of a property, please contact us for a free consultation.
7233 SPRUCE ST Upper Darby, PA 19082
Want to know what your home might be worth? Contact us for a FREE valuation!

Our team is ready to help you sell your home for the highest possible price ASAP
Key Details
Sold Price $220,500
Property Type Townhouse
Sub Type End of Row/Townhouse
Listing Status Sold
Purchase Type For Sale
Square Footage 4,356 sqft
Price per Sqft $50
Subdivision None Available
MLS Listing ID PADE2096492
Sold Date 09/09/25
Style Colonial
Bedrooms 3
Full Baths 1
HOA Y/N N
Year Built 1940
Annual Tax Amount $4,097
Tax Year 2024
Lot Size 4,356 Sqft
Acres 0.1
Lot Dimensions 42.00 x 110.00
Property Sub-Type End of Row/Townhouse
Source BRIGHT
Property Description
Move right in to this Nice Home! End unit Townhouse on Great Street. Covered front patio with Semi Private Front Yard. Living Room is large with Hardwood Floors and Plenty of Natural Light. The Formal Dining Room opens to Modern Kitchen. The kitchen has Plenty of Cabinets and Counter Space with Backsplash and Stainless Steel Appliances. Upstairs finds the Large Master Bedroom filled with light and Lovely Hardwood Floors. Two Additional Bedrooms and the Ceramic Tile Hall Bath with Soaking Tub and Stall Shower completes the Second Floor.
The Walk-Out Basement is Large with Storage Room, Laundry and Exit to Private Parking. Come See!
Location
State PA
County Delaware
Area Upper Darby Twp (10416)
Zoning RESIDENTIAL
Rooms
Basement Full
Interior
Interior Features Bathroom - Stall Shower, Ceiling Fan(s), Wood Floors
Hot Water Natural Gas
Heating Hot Water
Cooling Window Unit(s)
Flooring Hardwood, Ceramic Tile
Equipment Built-In Microwave, Dishwasher
Fireplace N
Appliance Built-In Microwave, Dishwasher
Heat Source Oil
Exterior
Exterior Feature Patio(s)
Garage Spaces 1.0
Water Access N
Accessibility None
Porch Patio(s)
Total Parking Spaces 1
Garage N
Building
Story 2
Foundation Stone
Sewer Public Sewer
Water Public
Architectural Style Colonial
Level or Stories 2
Additional Building Above Grade, Below Grade
New Construction N
Schools
Middle Schools Beverly Hills
School District Upper Darby
Others
Senior Community No
Tax ID 16-04-02241-00
Ownership Fee Simple
SqFt Source Assessor
Acceptable Financing Cash, Conventional, FHA, VA
Listing Terms Cash, Conventional, FHA, VA
Financing Cash,Conventional,FHA,VA
Special Listing Condition Standard
Read Less

GET MORE INFORMATION




