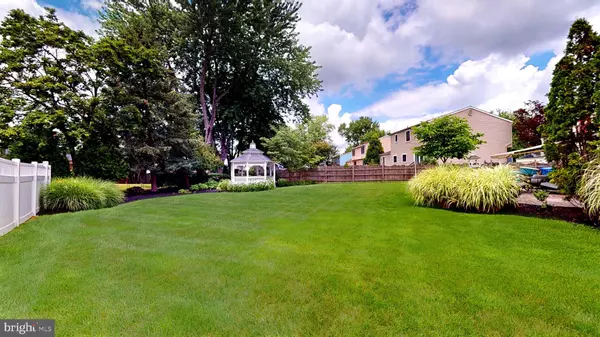Bought with Elizabeth A Forte • Century 21 Alliance-Moorestown
For more information regarding the value of a property, please contact us for a free consultation.
205 WOODBINE DR Marlton, NJ 08053
Want to know what your home might be worth? Contact us for a FREE valuation!

Our team is ready to help you sell your home for the highest possible price ASAP
Key Details
Sold Price $555,000
Property Type Single Family Home
Sub Type Detached
Listing Status Sold
Purchase Type For Sale
Square Footage 2,981 sqft
Price per Sqft $186
Subdivision Tara
MLS Listing ID NJBL2091920
Sold Date 09/08/25
Style Split Level
Bedrooms 3
Full Baths 2
Half Baths 1
HOA Y/N N
Year Built 1977
Available Date 2025-07-21
Annual Tax Amount $9,407
Tax Year 2024
Lot Size 10,890 Sqft
Acres 0.25
Lot Dimensions 0.00 x 0.00
Property Sub-Type Detached
Source BRIGHT
Property Description
This stunning split-level property in the much sought after community of Tara in Marlton New Jersey offers three bedrooms and 2.5 bathrooms, perfect for a growing family or those who love to entertain. The pride of ownership is evident throughout the home, with well-maintained features and upgrades.
The first level has all natural Hardwood Floors. The highlight of the home is the amazing 900 sq ft kitchen addition installed in 2000, it's an entertainer's dream. Perfect for those big holiday dinners and parties.
Custom plantation Shutters on your sliding doors take you out to your backyard oasis . The backyard has a large paver with a remote control awning and a beautiful custom gazebo for your relaxation or enjoyment.
Five steps up to the next level with master bedroom and bath plus two generous sized bedrooms and full renovated hall bath. The lower level of this property features a spacious great room with a cozy wood burning fireplace . This room offers plenty of space for various activities, from watching movies to playing games or hosting gatherings. A powder room on this level makes it ideal for guests or for everyday use. This lower level provides a versatile area that can be customized to suit your needs and lifestyle.
The hot water heater was recently replaced in 2022, ensuring efficiency and reliability for years to come. The HVAC replaced in 2021 adding to the overall comfort of the home.
The roof is 12 yrs old and has been well taken care of, with repairs and an emulsion treatment done in June of this year which includes a five year warranty extending its lifespan and providing peace of mind for the new owners.
This property is perfect for a family looking to settle down in a peaceful and family-friendly neighborhood with a great school system. The location is convenient to shopping, dining, and major highways for easy commuting. Don't miss out on this opportunity to own a beautiful home in Marlton, New Jersey. Contact us today to schedule a viewing!
Location
State NJ
County Burlington
Area Evesham Twp (20313)
Zoning MD
Rooms
Basement Daylight, Full, Fully Finished, Heated
Main Level Bedrooms 3
Interior
Hot Water Electric
Heating Heat Pump - Electric BackUp
Cooling Central A/C
Fireplaces Number 1
Fireplaces Type Wood
Equipment Dishwasher, Disposal, Dryer, Refrigerator, Stove, Washer
Fireplace Y
Appliance Dishwasher, Disposal, Dryer, Refrigerator, Stove, Washer
Heat Source Electric
Exterior
Exterior Feature Patio(s)
Parking Features Garage - Front Entry, Inside Access
Garage Spaces 1.0
Water Access N
Accessibility None
Porch Patio(s)
Attached Garage 1
Total Parking Spaces 1
Garage Y
Building
Story 2
Foundation Other
Sewer Public Sewer
Water Public
Architectural Style Split Level
Level or Stories 2
Additional Building Above Grade, Below Grade
New Construction N
Schools
High Schools Cherokee H.S.
School District Evesham Township
Others
Senior Community No
Tax ID 13-00034 04-00003
Ownership Fee Simple
SqFt Source Assessor
Acceptable Financing Cash, Conventional, FHA, VA
Listing Terms Cash, Conventional, FHA, VA
Financing Cash,Conventional,FHA,VA
Special Listing Condition Standard
Read Less

GET MORE INFORMATION




