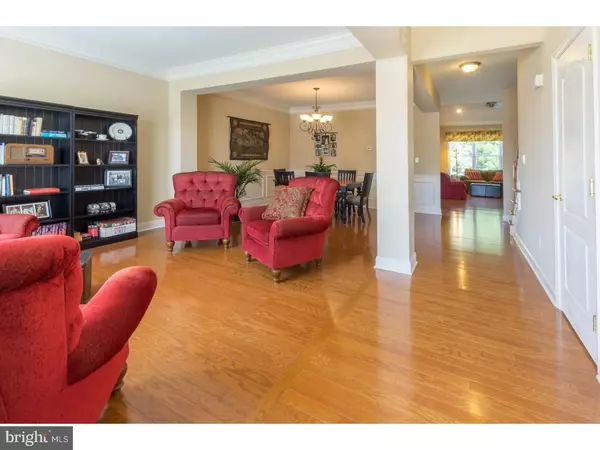For more information regarding the value of a property, please contact us for a free consultation.
2423 COPPER CREEK RD Chester Springs, PA 19425
Want to know what your home might be worth? Contact us for a FREE valuation!

Our team is ready to help you sell your home for the highest possible price ASAP
Key Details
Sold Price $408,000
Property Type Townhouse
Sub Type Interior Row/Townhouse
Listing Status Sold
Purchase Type For Sale
Square Footage 2,781 sqft
Price per Sqft $146
Subdivision Byers Station
MLS Listing ID 1000479560
Sold Date 07/19/18
Style Traditional
Bedrooms 3
Full Baths 2
Half Baths 1
HOA Fees $245/mo
HOA Y/N Y
Abv Grd Liv Area 2,781
Originating Board TREND
Year Built 2008
Annual Tax Amount $5,613
Tax Year 2018
Lot Size 5,467 Sqft
Acres 0.13
Lot Dimensions 0X0
Property Description
Now available is this beautifully maintained carriage house at The Courts at Byers Station. This home features a main floor master suite, 2 car garage, open concept layout, gas fireplace and so much more. Walking through the front door you're immediately greeted with the beautiful hardwood floors found throughout most of the home. To your left is the living room which is adjacent to the dining room with its crown molding and wainscoting. Next you'll find the kitchen with its granite island sink, breakfast area, and sliders leading to the backyard deck. You'll also love just how easily you can cook and entertain guests in the family room while they rest comfortably by the large energy efficient windows or marble gas-fired fireplace. Before heading upstairs you'll note the hallway by the staircase which leads past the powder room and the mudroom right to the master bedroom/bathroom suite. The master bedroom features the same large energy efficient windows as the family room, tray ceiling and walk-in closet. Upstairs you'll find the other full bathroom and two generously sized bedrooms as well as a loft area. Not yet mentioned, but almost as important are the resort level amenities that Byers Station is famous for. Swimming pools, clubhouses, a fitness center, tennis/basketball/volleyball courts, all part of this community as well as miles of walking trails right at your doorstep. All of this comfort and convenience within the award winning Downingtown School District and Downingtown STEM Academy and close to access to the PA Turnpike, Rt 202 and shopping in Exton or Lionville. This is truly a "can't miss opportunity" if you are looking to live in an excellent community!
Location
State PA
County Chester
Area Upper Uwchlan Twp (10332)
Zoning R4
Direction Southeast
Rooms
Other Rooms Living Room, Dining Room, Primary Bedroom, Bedroom 2, Kitchen, Family Room, Bedroom 1, Laundry, Other, Attic
Basement Full, Unfinished
Interior
Interior Features Primary Bath(s), Kitchen - Island, Butlers Pantry, Ceiling Fan(s), Stall Shower, Kitchen - Eat-In
Hot Water Natural Gas
Heating Gas, Forced Air
Cooling Central A/C
Flooring Wood
Fireplaces Number 1
Fireplaces Type Marble, Gas/Propane
Equipment Cooktop, Built-In Range, Oven - Wall, Oven - Double, Oven - Self Cleaning, Dishwasher, Disposal, Built-In Microwave
Fireplace Y
Window Features Energy Efficient
Appliance Cooktop, Built-In Range, Oven - Wall, Oven - Double, Oven - Self Cleaning, Dishwasher, Disposal, Built-In Microwave
Heat Source Natural Gas
Laundry Main Floor
Exterior
Exterior Feature Deck(s)
Garage Inside Access, Garage Door Opener
Garage Spaces 4.0
Utilities Available Cable TV
Amenities Available Swimming Pool, Tennis Courts, Club House, Tot Lots/Playground
Waterfront N
Water Access N
Roof Type Pitched
Accessibility None
Porch Deck(s)
Parking Type On Street, Driveway, Attached Garage, Other
Attached Garage 2
Total Parking Spaces 4
Garage Y
Building
Lot Description Front Yard, Rear Yard
Story 2
Foundation Concrete Perimeter
Sewer Public Sewer
Water Public
Architectural Style Traditional
Level or Stories 2
Additional Building Above Grade
Structure Type Cathedral Ceilings,9'+ Ceilings
New Construction N
Schools
Elementary Schools Pickering Valley
Middle Schools Lionville
High Schools Downingtown High School East Campus
School District Downingtown Area
Others
HOA Fee Include Pool(s),Common Area Maintenance,Lawn Maintenance,Snow Removal,Health Club
Senior Community No
Tax ID 32-04 -0890
Ownership Fee Simple
Read Less

Bought with Enjamuri N Swamy • Realty Mark Cityscape-Huntingdon Valley
GET MORE INFORMATION




