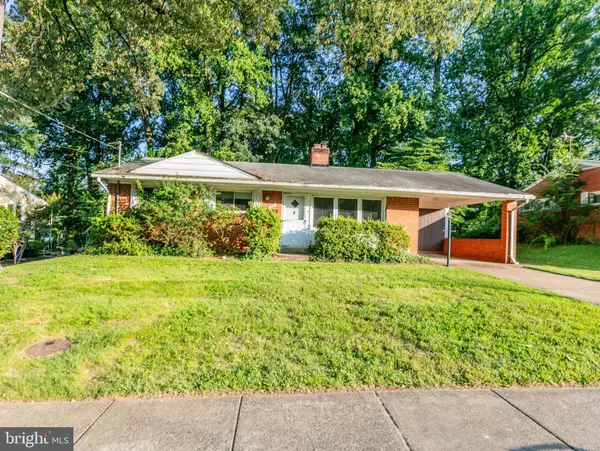Bought with Sean Ragen • EXP Realty, LLC
For more information regarding the value of a property, please contact us for a free consultation.
107 YEONAS DR SE Vienna, VA 22180
Want to know what your home might be worth? Contact us for a FREE valuation!

Our team is ready to help you sell your home for the highest possible price ASAP
Key Details
Sold Price $925,000
Property Type Single Family Home
Sub Type Detached
Listing Status Sold
Purchase Type For Sale
Square Footage 13,068 sqft
Price per Sqft $70
Subdivision Vienna Woods
MLS Listing ID VAFX2258100
Sold Date 08/29/25
Style Ranch/Rambler
Bedrooms 4
Full Baths 2
HOA Y/N N
Abv Grd Liv Area 1,536
Year Built 1959
Annual Tax Amount $11,333
Tax Year 2025
Lot Size 0.300 Acres
Acres 0.3
Property Sub-Type Detached
Source BRIGHT
Property Description
Fantastic opportunity to build your dream home in the heart of Vienna! This home is fully functional but is sold AS IS. It's perfectly suitable to rent or live in while updating or while making plans for a new home. It features 4 bedrooms and 2 full baths (one has some updates). The 4th Bedroom, where the second full bath is located, has its own separate entrance and could also be used as a large family room. The living room has a wood burning fireplace and there is a bonus room/office as well as large laundry area. There are 2 separate HVAC systems which are under service/maintenance contracts and have been routinely maintained. A new main sewer line was installed in 2025. So many possibilities with this one! This sale may be part of a 1031 Exchange.
Location
State VA
County Fairfax
Zoning 904
Rooms
Main Level Bedrooms 4
Interior
Hot Water Natural Gas
Heating Forced Air
Cooling Central A/C
Fireplaces Number 1
Fireplaces Type Fireplace - Glass Doors
Equipment Dishwasher, Disposal, Dryer, Refrigerator, Washer, Stove
Fireplace Y
Appliance Dishwasher, Disposal, Dryer, Refrigerator, Washer, Stove
Heat Source Natural Gas
Exterior
Garage Spaces 1.0
Water Access N
Accessibility None
Total Parking Spaces 1
Garage N
Building
Story 1
Foundation Other
Sewer Public Sewer
Water Public
Architectural Style Ranch/Rambler
Level or Stories 1
Additional Building Above Grade, Below Grade
New Construction N
Schools
Elementary Schools Cunningham Park
Middle Schools Thoreau
High Schools Madison
School District Fairfax County Public Schools
Others
Senior Community No
Tax ID 0482 03 2592
Ownership Fee Simple
SqFt Source Estimated
Special Listing Condition Standard
Read Less

GET MORE INFORMATION




