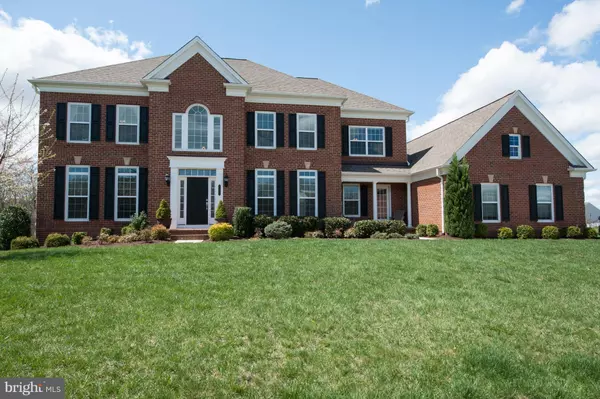Bought with Heather E Heppe • RE/MAX Select Properties
For more information regarding the value of a property, please contact us for a free consultation.
41451 HAGLEY PL Leesburg, VA 20175
Want to know what your home might be worth? Contact us for a FREE valuation!

Our team is ready to help you sell your home for the highest possible price ASAP
Key Details
Sold Price $909,000
Property Type Single Family Home
Sub Type Detached
Listing Status Sold
Purchase Type For Sale
Square Footage 6,022 sqft
Price per Sqft $150
Subdivision Red Cedar
MLS Listing ID 1000828174
Sold Date 07/19/18
Style Colonial
Bedrooms 5
Full Baths 4
Half Baths 1
HOA Fees $180/mo
HOA Y/N Y
Year Built 2012
Annual Tax Amount $9,617
Tax Year 2017
Lot Size 0.840 Acres
Acres 0.84
Property Sub-Type Detached
Source MRIS
Property Description
Luxurious Estate Home in The Hamlets at Red Cedar. Pulte Wentworth model in prime cul-de-sac location! Offers 3 car side load garage, 5 beds, 4.5 baths on 3 finished levels.This stunning home features inviting outdoor space with a covered screened in deck,built-in fire pit and hot tub! Wooded fenced in yard.Upgraded appliances, Nest, dual HVAC, wine cooler, rec room bar rough-in, high end details!
Location
State VA
County Loudoun
Rooms
Other Rooms Living Room, Dining Room, Primary Bedroom, Bedroom 2, Bedroom 3, Bedroom 4, Bedroom 5, Kitchen, Game Room, Family Room, Foyer, Breakfast Room, Study, Sun/Florida Room, Laundry
Basement Outside Entrance, Rear Entrance, Connecting Stairway, Sump Pump, Full, Fully Finished, Walkout Stairs
Interior
Interior Features Family Room Off Kitchen, Kitchen - Gourmet, Kitchen - Island, Dining Area, Breakfast Area, Primary Bath(s), Upgraded Countertops, Crown Moldings, Window Treatments, Wood Floors, Floor Plan - Open
Hot Water Natural Gas
Heating Forced Air, Zoned
Cooling Central A/C, Zoned
Fireplaces Number 1
Equipment Dishwasher, Dryer - Front Loading, Extra Refrigerator/Freezer, Humidifier, Icemaker, Microwave, Oven - Double, Oven - Wall, Oven/Range - Gas, Refrigerator, Washer - Front Loading
Fireplace Y
Appliance Dishwasher, Dryer - Front Loading, Extra Refrigerator/Freezer, Humidifier, Icemaker, Microwave, Oven - Double, Oven - Wall, Oven/Range - Gas, Refrigerator, Washer - Front Loading
Heat Source Natural Gas
Exterior
Parking Features Garage - Side Entry, Garage Door Opener
Garage Spaces 3.0
Amenities Available Pool - Outdoor
Water Access N
View Trees/Woods
Accessibility None
Attached Garage 3
Total Parking Spaces 3
Garage Y
Building
Story 3+
Sewer Public Sewer
Water Public
Architectural Style Colonial
Level or Stories 3+
Additional Building Above Grade, Below Grade
New Construction N
Schools
School District Loudoun County Public Schools
Others
Senior Community No
Tax ID 237171632000
Ownership Fee Simple
Special Listing Condition Standard
Read Less

GET MORE INFORMATION




