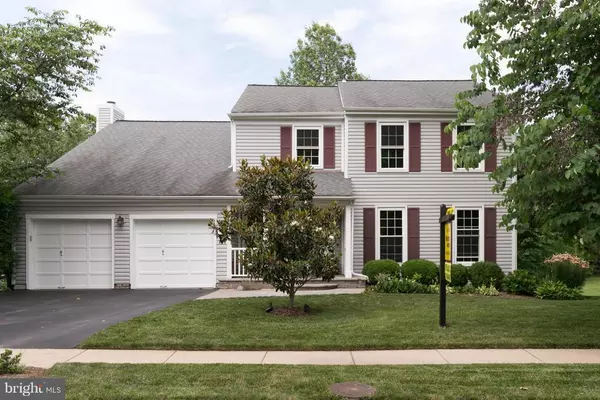For more information regarding the value of a property, please contact us for a free consultation.
13338 POINT RIDER LN Oak Hill, VA 20171
Want to know what your home might be worth? Contact us for a FREE valuation!

Our team is ready to help you sell your home for the highest possible price ASAP
Key Details
Sold Price $560,000
Property Type Single Family Home
Sub Type Detached
Listing Status Sold
Purchase Type For Sale
Subdivision Borneham Wood
MLS Listing ID 1003707851
Sold Date 09/25/15
Style Colonial
Bedrooms 4
Full Baths 2
Half Baths 2
HOA Fees $14/ann
HOA Y/N Y
Originating Board MRIS
Year Built 1984
Annual Tax Amount $5,809
Tax Year 2014
Lot Size 0.259 Acres
Acres 0.26
Property Description
BEAUTIFUL, 3 FIN LEVEL COLONIAL LOCATED IN QUIET, CONVENIENTLY LOCATED NEIGHBORHOOD! INVITING HOME FEEL STARTS W RENOVATED FRONT WALKWAY & PORCH! MAIN LEVEL OFFERS KIT W GLEAMING HWDS, SUNNY GARDEN WINDOW OVER SINK, FR W FPL OFF KIT W SGD TO MULTI-LEVEL DECK & PEACEFUL BYARD! NEW MBATH RENOVATION! 2 EXTRA LARGE BRS! FIN BSMT W LARGE RR WALKS OUT TO LOWER DECK & BYARD! CALL TO SECURE DOG
Location
State VA
County Fairfax
Zoning 131
Rooms
Other Rooms Living Room, Dining Room, Primary Bedroom, Bedroom 2, Bedroom 3, Bedroom 4, Kitchen, Game Room, Family Room, Foyer, Utility Room
Basement Rear Entrance, Full, Windows, Walkout Level, Partially Finished, Daylight, Partial
Interior
Interior Features Family Room Off Kitchen, Kitchen - Table Space, Dining Area, Primary Bath(s), Window Treatments, Floor Plan - Traditional
Hot Water Electric
Heating Central, Forced Air, Heat Pump(s)
Cooling Central A/C, Ceiling Fan(s)
Fireplaces Number 1
Fireplaces Type Fireplace - Glass Doors
Equipment Dishwasher, Disposal, Dryer, Exhaust Fan, Freezer, Humidifier, Air Cleaner, Washer, Oven/Range - Electric
Fireplace Y
Window Features Insulated,Bay/Bow,Double Pane
Appliance Dishwasher, Disposal, Dryer, Exhaust Fan, Freezer, Humidifier, Air Cleaner, Washer, Oven/Range - Electric
Heat Source Electric
Exterior
Exterior Feature Deck(s), Brick, Porch(es)
Garage Garage Door Opener, Garage - Front Entry
Garage Spaces 2.0
Community Features Covenants
Amenities Available Tot Lots/Playground
Waterfront N
Water Access N
Roof Type Asphalt
Accessibility None
Porch Deck(s), Brick, Porch(es)
Road Frontage Public
Parking Type Attached Garage
Attached Garage 2
Total Parking Spaces 2
Garage Y
Private Pool N
Building
Story 3+
Sewer Public Sewer
Water Public
Architectural Style Colonial
Level or Stories 3+
New Construction N
Schools
Elementary Schools Floris
Middle Schools Carson
High Schools Westfield
School District Fairfax County Public Schools
Others
Senior Community No
Tax ID 25-1-7- -14
Ownership Fee Simple
Special Listing Condition Standard
Read Less

Bought with Lex Lianos • Weichert, REALTORS
GET MORE INFORMATION




