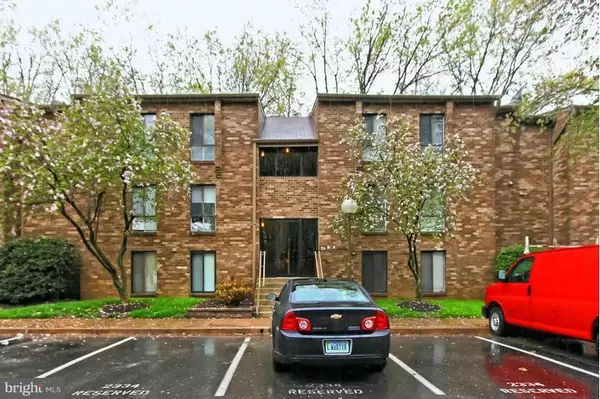For more information regarding the value of a property, please contact us for a free consultation.
2334 FREETOWN CT #21C Reston, VA 20191
Want to know what your home might be worth? Contact us for a FREE valuation!

Our team is ready to help you sell your home for the highest possible price ASAP
Key Details
Sold Price $190,000
Property Type Condo
Sub Type Condo/Co-op
Listing Status Sold
Purchase Type For Sale
Square Footage 1,004 sqft
Price per Sqft $189
Subdivision Glenvale
MLS Listing ID 1003712205
Sold Date 11/18/15
Style Traditional
Bedrooms 3
Full Baths 1
Condo Fees $366/mo
HOA Fees $52/mo
HOA Y/N Y
Abv Grd Liv Area 1,004
Originating Board MRIS
Year Built 1973
Annual Tax Amount $1,838
Tax Year 2014
Property Description
You will be WOWed!!! This beautiful 3 bedroom, 1 bath condo on the top level in the sought after Glenvale Community, has everything you would want: Location, Upgrades, SS appliances, nicely decorated Living Room wall, tiled balcony, laundry in the unit and a small storage space on the first floor. Condo fee includes the Water and Gas. Seller offers $5000 Closing help! Open House 8/16 1-4pm
Location
State VA
County Fairfax
Zoning 370
Rooms
Other Rooms Living Room, Dining Room, Primary Bedroom, Bedroom 2, Bedroom 3, Kitchen, Foyer, Laundry
Main Level Bedrooms 3
Interior
Interior Features Kitchen - Galley, Dining Area, Combination Dining/Living, Kitchen - Table Space, Upgraded Countertops, Window Treatments, Wood Floors, Floor Plan - Traditional
Hot Water Natural Gas
Heating Central
Cooling Central A/C
Equipment Washer/Dryer Hookups Only, Dishwasher, Disposal, Dryer, Oven/Range - Gas, Range Hood, Refrigerator, Stove, Washer, Oven - Self Cleaning, Microwave
Fireplace N
Appliance Washer/Dryer Hookups Only, Dishwasher, Disposal, Dryer, Oven/Range - Gas, Range Hood, Refrigerator, Stove, Washer, Oven - Self Cleaning, Microwave
Heat Source Natural Gas
Exterior
Exterior Feature Balcony
Community Features Parking
Utilities Available Cable TV Available
Amenities Available Common Grounds, Jog/Walk Path, Pool - Outdoor, Tennis Courts, Baseball Field, Bike Trail, Tot Lots/Playground
View Y/N Y
Water Access N
View Trees/Woods
Accessibility None
Porch Balcony
Garage N
Private Pool N
Building
Lot Description Backs to Trees
Story 1
Unit Features Garden 1 - 4 Floors
Sewer Public Sewer
Water Public
Architectural Style Traditional
Level or Stories 1
Additional Building Above Grade
New Construction N
Schools
Elementary Schools Dogwood
Middle Schools Hughes
High Schools South Lakes
School District Fairfax County Public Schools
Others
HOA Fee Include Ext Bldg Maint,Insurance,Road Maintenance,Snow Removal,Sewer,Water,Gas
Senior Community No
Tax ID 26-1-15-2-21C
Ownership Condominium
Security Features Smoke Detector
Special Listing Condition Standard
Read Less

Bought with Vitaly V Bednov • Samson Properties



