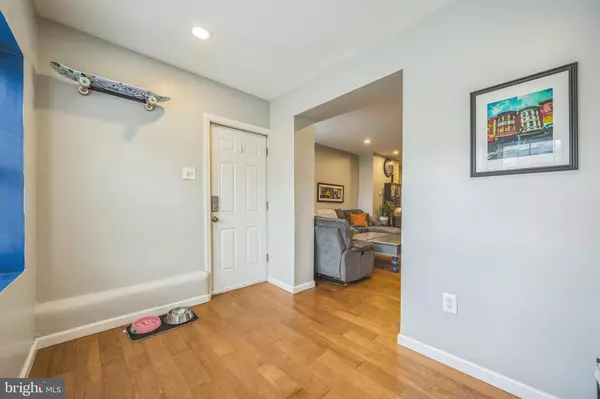Bought with Max Karasick • Keller Williams Main Line
For more information regarding the value of a property, please contact us for a free consultation.
5437 FLORENCE AVE Philadelphia, PA 19143
Want to know what your home might be worth? Contact us for a FREE valuation!

Our team is ready to help you sell your home for the highest possible price ASAP
Key Details
Sold Price $280,000
Property Type Single Family Home
Sub Type Detached
Listing Status Sold
Purchase Type For Sale
Square Footage 1,284 sqft
Price per Sqft $218
Subdivision West Philadelphia
MLS Listing ID PAPH2486110
Sold Date 08/20/25
Style Straight Thru
Bedrooms 3
Full Baths 2
Half Baths 1
HOA Y/N N
Abv Grd Liv Area 1,284
Year Built 1925
Annual Tax Amount $3,111
Tax Year 2024
Lot Size 1,024 Sqft
Acres 0.02
Lot Dimensions 16.00 x 64.00
Property Sub-Type Detached
Source BRIGHT
Property Description
Welcome to 5437 Florence Avenue! A beautifully renovated detached home with private parking, ideally situated near a community garden in the heart of vibrant West Philadelphia!
As you approach, a charming front staircase leads to an inviting enclosed entryway, currently used as a mudroom. Step inside to discover a bright, open-concept living space featuring gleaming hardwood floors, recessed lighting, a sleek electric fireplace, and a convenient half bath.
The eat-in kitchen is thoughtfully designed with a built-in banquette, maximizing space and functionality. You'll love the generous counter and cabinet space, a tucked away pantry behind the refrigerator, breakfast bar seating, stainless steel appliances, and stylish open shelving, perfect for everyday living and entertaining.
Upstairs, you'll find three spacious bedrooms and two full bathrooms. The sun-drenched primary suite features brand-new skylights, large windows, and an ensuite bathroom with a beautifully tiled stall shower. The second bedroom offers ample closet space and natural light, while the third bedroom, currently used as a secondary living area, adds flexibility to suit your needs. A modern hall bath with a sleek vanity and shower/tub combo completes the upper level.
The home also includes a freshly painted basement ideal for laundry and storage, plus an attached garage for secure parking or even more storage. Recent upgrades to include a new roof (just 2 years old), skylights, interior front steps, and a modern HVAC system. Public transportation is in close proximity with a bus stop nad trolly stop only 3 blocks away.
Location
State PA
County Philadelphia
Area 19143 (19143)
Zoning RSA5
Rooms
Basement Unfinished
Interior
Hot Water Natural Gas
Heating Forced Air
Cooling Central A/C
Fireplaces Number 1
Fireplaces Type Electric
Fireplace Y
Heat Source Natural Gas
Laundry Basement
Exterior
Parking Features Covered Parking
Garage Spaces 1.0
Water Access N
Accessibility None
Attached Garage 1
Total Parking Spaces 1
Garage Y
Building
Story 2
Foundation Concrete Perimeter
Sewer Public Sewer
Water Public
Architectural Style Straight Thru
Level or Stories 2
Additional Building Above Grade, Below Grade
New Construction N
Schools
School District Philadelphia City
Others
Senior Community No
Tax ID 513256400
Ownership Fee Simple
SqFt Source Assessor
Special Listing Condition Standard
Read Less




