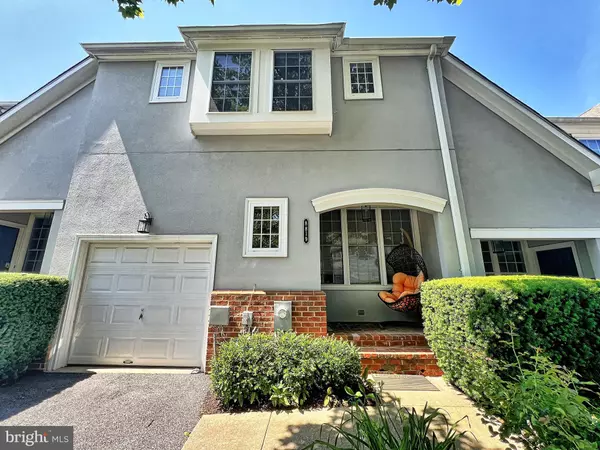Bought with Alexander Lee • Cummings & Co. Realtors
For more information regarding the value of a property, please contact us for a free consultation.
8819 HOWARD FOREST #8819 Baltimore, MD 21208
Want to know what your home might be worth? Contact us for a FREE valuation!

Our team is ready to help you sell your home for the highest possible price ASAP
Key Details
Sold Price $418,000
Property Type Condo
Sub Type Condo/Co-op
Listing Status Sold
Purchase Type For Sale
Square Footage 3,266 sqft
Price per Sqft $127
Subdivision Grey Rock Villas
MLS Listing ID MDBC2131986
Sold Date 08/18/25
Style Colonial
Bedrooms 3
Full Baths 3
Half Baths 1
Condo Fees $606/mo
HOA Y/N Y
Abv Grd Liv Area 2,866
Year Built 1997
Available Date 2025-07-09
Annual Tax Amount $4,190
Tax Year 2016
Property Sub-Type Condo/Co-op
Source BRIGHT
Property Description
Beautifully 3 brm 3.5 bath townhome + den w/ open and bright floor plan in sought after Grey Rock community. Featuring nice open kitchen w/SS appliances and granite, HW floors throughout the main level. Upgraded bathrooms with masterful tile work and jet shower. Nice size bedrooms with cathedral ceilings. Fully finished walk-out basement with a full bath, office, and sauna. Nice deck overlooking a charming back yard. Enjoy this immaculately manicured gated community with pool, putting green, and much more. MUST SEE!
Location
State MD
County Baltimore
Zoning RES
Rooms
Other Rooms Living Room, Dining Room, Primary Bedroom, Bedroom 2, Bedroom 3, Family Room, Den
Basement Outside Entrance, Fully Finished
Interior
Interior Features Attic, Kitchen - Gourmet, Floor Plan - Open
Hot Water Natural Gas
Heating Forced Air
Cooling Central A/C
Fireplaces Number 2
Equipment Oven/Range - Gas, Oven - Self Cleaning, Refrigerator, Microwave, Dishwasher, Washer, Dryer
Fireplace Y
Appliance Oven/Range - Gas, Oven - Self Cleaning, Refrigerator, Microwave, Dishwasher, Washer, Dryer
Heat Source Natural Gas
Exterior
Parking Features Garage - Front Entry
Garage Spaces 1.0
Amenities Available Gated Community, Putting Green, Security, Pool - Outdoor
Water Access N
Roof Type Asphalt
Accessibility None
Attached Garage 1
Total Parking Spaces 1
Garage Y
Building
Story 3
Foundation Other
Sewer Public Sewer
Water Public
Architectural Style Colonial
Level or Stories 3
Additional Building Above Grade, Below Grade
New Construction N
Schools
Elementary Schools Woodholme
Middle Schools Pikesville
High Schools Pikesville
School District Baltimore County Public Schools
Others
Pets Allowed Y
HOA Fee Include Common Area Maintenance,Insurance,Pool(s),All Ground Fee,Ext Bldg Maint,Lawn Care Front,Lawn Care Rear,Snow Removal
Senior Community No
Tax ID 04032200029223
Ownership Condominium
Special Listing Condition Standard
Pets Allowed Case by Case Basis
Read Less




