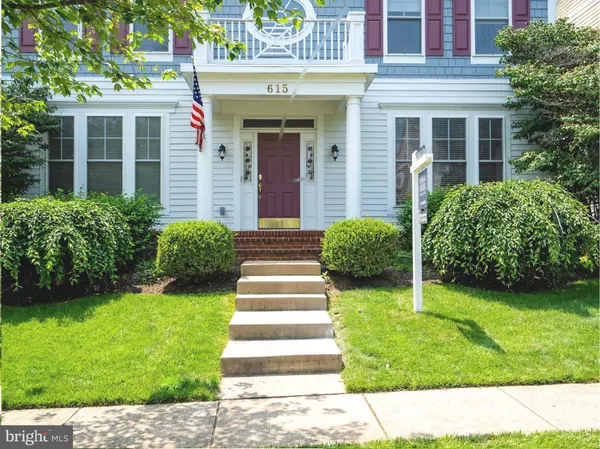Bought with Olga Golikova • Kemper Morgan Realty, LLC
For more information regarding the value of a property, please contact us for a free consultation.
615 KINVARRA PL Purcellville, VA 20132
Want to know what your home might be worth? Contact us for a FREE valuation!

Our team is ready to help you sell your home for the highest possible price ASAP
Key Details
Sold Price $763,000
Property Type Single Family Home
Sub Type Detached
Listing Status Sold
Purchase Type For Sale
Square Footage 2,786 sqft
Price per Sqft $273
Subdivision The Village Case
MLS Listing ID VALO2098180
Sold Date 08/18/25
Style Colonial
Bedrooms 4
Full Baths 2
Half Baths 1
HOA Fees $68/mo
HOA Y/N Y
Abv Grd Liv Area 2,786
Year Built 2007
Available Date 2025-06-04
Annual Tax Amount $7,813
Tax Year 2025
Lot Size 7,405 Sqft
Acres 0.17
Property Sub-Type Detached
Source BRIGHT
Property Description
Purcellville, VA- sought after Village Case home for sale. Spacious, and beautifully maintained 4-bedroom, 2.5-bath home —This home offers the perfect layout with thoughtful spaces designed for everyday living and entertaining. From the oversized foyer and open formal dining room (ideal for holiday dinners) to the bonus front living room—perfect for a second office, piano room, or cozy reading nook.
The back of the home opens into a bright, inviting great room with a gas fireplace, walls of windows, and a seamless flow into the kitchen and breakfast area. The kitchen features light maple cabinetry, gas cooktop, double ovens, built-in microwave, and generous counter space. A light-filled main-level office makes working from home a breeze, especially with high-speed internet!
Upstairs, you'll find 4 big bedrooms, including a luxurious primary suite with 2 walk-in closets, a spa-like bath with soaking tub, large shower, double vanity and water closet—plus a bonus makeup/vanity counter just outside the bath. The upper-level laundry adds to everyday convenience. Fresh paint, new carpet, updated lighting, and an upgraded double vanity in the hall bath. Located close to town. A short stroll to downtown Purcellville's coffee shops, restaurants, baseball games and festivals.
The fenced backyard is perfect for play, pets, or entertaining. The large basement with double wide walk-up exit offers even more room to grow or customize.
Smart home features like smart lights, cameras, carbon monoxide detector, and door locks all convey. Roof replaced in 2018.
Located just blocks from Fireman's Field, the W&OD Trail, Franklin Park (with pool, tennis, and dog park) and all the community events that make Purcellville special—from the Wine & Food Festival to Halloween in Town.
Easy to get to business 7 for fast access to points easy. when commuting. Move in ready.
Note: Additional parking spaces with HOA approval have been added on some homes in the neighborhood, for households with lots of drivers
Location
State VA
County Loudoun
Zoning PV:PD2
Rooms
Basement Outside Entrance, Rear Entrance, Walkout Stairs, Unfinished
Interior
Interior Features Breakfast Area, Ceiling Fan(s), Dining Area, Family Room Off Kitchen, Floor Plan - Open, Formal/Separate Dining Room, Kitchen - Eat-In, Kitchen - Gourmet, Kitchen - Island, Recessed Lighting, Walk-in Closet(s), Wood Floors
Hot Water Propane
Heating Forced Air
Cooling Central A/C
Flooring Hardwood, Carpet, Ceramic Tile
Fireplaces Number 1
Fireplaces Type Gas/Propane
Equipment Built-In Microwave, Dishwasher, Disposal, Dryer, Oven - Double
Furnishings No
Fireplace Y
Appliance Built-In Microwave, Dishwasher, Disposal, Dryer, Oven - Double
Heat Source Propane - Leased
Laundry Upper Floor
Exterior
Parking Features Garage - Rear Entry, Garage Door Opener
Garage Spaces 2.0
Fence Rear
Utilities Available Propane
View Y/N N
Water Access N
Roof Type Asphalt
Street Surface Paved
Accessibility None
Total Parking Spaces 2
Garage Y
Private Pool N
Building
Lot Description Rear Yard, Level
Story 3
Foundation Concrete Perimeter
Sewer Public Sewer
Water Public
Architectural Style Colonial
Level or Stories 3
Additional Building Above Grade, Below Grade
Structure Type 9'+ Ceilings
New Construction N
Schools
Elementary Schools Emerick
Middle Schools Blue Ridge
High Schools Loudoun Valley
School District Loudoun County Public Schools
Others
Pets Allowed Y
HOA Fee Include Common Area Maintenance,Road Maintenance,Trash
Senior Community No
Tax ID 454455549000
Ownership Fee Simple
SqFt Source Assessor
Acceptable Financing Cash, Conventional, FHA, VA
Horse Property N
Listing Terms Cash, Conventional, FHA, VA
Financing Cash,Conventional,FHA,VA
Special Listing Condition Standard
Pets Allowed No Pet Restrictions
Read Less




