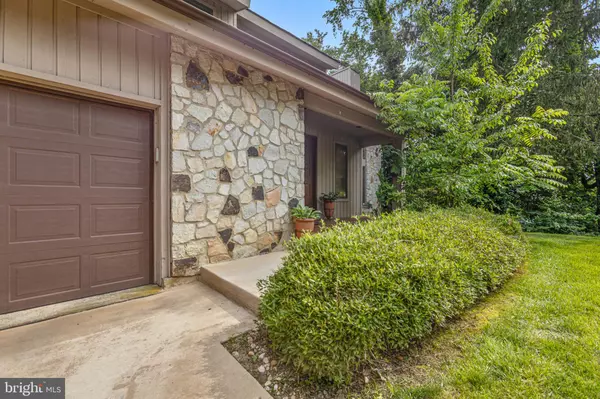Bought with Jessica Lim • Compass Pennsylvania, LLC
For more information regarding the value of a property, please contact us for a free consultation.
810 HERCULES RD Wilmington, DE 19808
Want to know what your home might be worth? Contact us for a FREE valuation!

Our team is ready to help you sell your home for the highest possible price ASAP
Key Details
Sold Price $595,000
Property Type Single Family Home
Sub Type Detached
Listing Status Sold
Purchase Type For Sale
Square Footage 2,725 sqft
Price per Sqft $218
Subdivision Fairway Estates
MLS Listing ID DENC2083728
Sold Date 08/13/25
Style Contemporary
Bedrooms 4
Full Baths 3
Half Baths 1
HOA Y/N N
Abv Grd Liv Area 2,151
Year Built 1990
Available Date 2025-06-18
Annual Tax Amount $5,154
Tax Year 2024
Lot Size 7,841 Sqft
Acres 0.18
Lot Dimensions 84.60 x 100.30
Property Sub-Type Detached
Source BRIGHT
Property Description
Welcome to this beautifully maintained contemporary-style single-family home. It offers a perfect blend of comfort, modern updates, and versatile living space. Situated in the sought-after Red Clay School District, this 4-bedroom, 3.5-bath home is ideal for families of all sizes. Recent upgrades include fresh paint throughout the home.
The main level features a family room, a partially remodeled half bath, a bright dining room, an updated kitchen with new granite countertops, a living room, and interior access from the two-car garage. A standout feature is the beautiful, large sunroom, filled with natural light, perfect for enjoying your morning coffee, reading, or entertaining guests year-round.
Upstairs, you'll find three spacious bedrooms and two full bathrooms, including a comfortable primary suite witha jacuzzi tub.
The full, finished walkout basement expands the living space significantly and includes a full bathroom and a private sauna, offering the perfect space for relaxation or use as an in-law suite or guest quarters. Don't miss your chance to own this move-in-ready gem in a fantastic location. Schedule your tour today!
Location
State DE
County New Castle
Area Elsmere/Newport/Pike Creek (30903)
Zoning NC6.5
Rooms
Other Rooms Living Room, Dining Room, Primary Bedroom, Bedroom 2, Bedroom 3, Bedroom 4, Kitchen, Family Room, Basement, Sun/Florida Room, Laundry, Other, Recreation Room, Primary Bathroom, Full Bath, Half Bath
Basement Full, Fully Finished
Interior
Interior Features Built-Ins, Carpet, Ceiling Fan(s), Dining Area, Family Room Off Kitchen, Primary Bedroom - Bay Front, Sauna, Upgraded Countertops, Wood Floors
Hot Water Natural Gas
Heating Forced Air
Cooling Central A/C
Flooring Wood
Fireplaces Number 2
Equipment Dishwasher, Dryer, Microwave, Oven - Wall, Refrigerator, Stainless Steel Appliances, Washer, Water Heater
Fireplace Y
Appliance Dishwasher, Dryer, Microwave, Oven - Wall, Refrigerator, Stainless Steel Appliances, Washer, Water Heater
Heat Source Natural Gas
Laundry Basement
Exterior
Parking Features Inside Access
Garage Spaces 2.0
Fence Vinyl
Water Access N
Roof Type Pitched
Accessibility None
Attached Garage 2
Total Parking Spaces 2
Garage Y
Building
Story 2
Foundation Other
Sewer Public Sewer
Water Public
Architectural Style Contemporary
Level or Stories 2
Additional Building Above Grade, Below Grade
Structure Type Dry Wall
New Construction N
Schools
Elementary Schools Brandywine Springs School
Middle Schools Stanton
High Schools Thomas Mckean
School District Red Clay Consolidated
Others
Senior Community No
Tax ID 08-026.40-093
Ownership Fee Simple
SqFt Source Assessor
Acceptable Financing Cash, Conventional, FHA, VA
Listing Terms Cash, Conventional, FHA, VA
Financing Cash,Conventional,FHA,VA
Special Listing Condition Standard
Read Less




