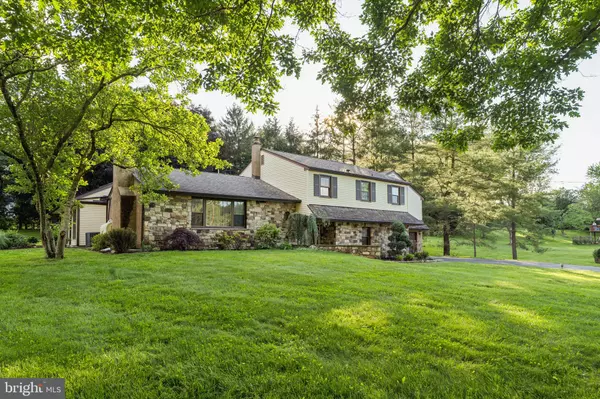Bought with Kathleen M. McGehean • Keller Williams Real Estate - Media
For more information regarding the value of a property, please contact us for a free consultation.
1611 W LYNN DR West Chester, PA 19382
Want to know what your home might be worth? Contact us for a FREE valuation!

Our team is ready to help you sell your home for the highest possible price ASAP
Key Details
Sold Price $705,000
Property Type Single Family Home
Sub Type Detached
Listing Status Sold
Purchase Type For Sale
Square Footage 3,669 sqft
Price per Sqft $192
Subdivision None Available
MLS Listing ID PACT2100510
Sold Date 07/31/25
Style Bi-level
Bedrooms 4
Full Baths 2
Half Baths 1
HOA Y/N N
Abv Grd Liv Area 3,269
Year Built 1962
Available Date 2025-06-12
Annual Tax Amount $7,659
Tax Year 2024
Lot Size 0.915 Acres
Acres 0.92
Lot Dimensions 0.00 x 0.00
Property Sub-Type Detached
Source BRIGHT
Property Description
BACK ON MARKET ! Welcome to 1611 West Lynn Drive, a beautifully, well maintained home in West Chester! This home boasts 4 bedrooms, 2.5 bathrooms, 3,000+ square feet of living space and is ready for the new owner to make it's mark. Step inside be greeted by the large open floor plan in the main living area, complete with a cozy fireplace. The kitchen features stainless steel appliances, recessed lighting, granite countertops, tile backsplash, and tons of cabinetry for storage. Adjacent to the kitchen is a large sunroom that features tile flooring and large windows allowing tons of natural light looking outside to your private oasis. Upstairs, you'll find 4 spacious bedrooms with ample closet space and 2 full bathrooms. The oversized primary bedroom features two living spaces, large walk-in closets and a deck off of the rear. The finished basement has a dedicated laundry area, a wood burning stove, and adds versatility to the property providing additional space for recreation. The backyard is truly a private oasis! This rear yard of the home has Concord grapevines in the backyard and will be perfect for entertaining year round. On top of everything this home has to offer there is also an additional garage, perfect for storage or a 3rd parking space! In close proximity to all of the restaurants, bars, grocery stores, parks, and coffee shops that Westtown Township has to offer, this home is in a perfect location. Schedule your showing today!
Location
State PA
County Chester
Area Westtown Twp (10367)
Zoning RES
Rooms
Basement Fully Finished
Interior
Interior Features Bathroom - Stall Shower, Bathroom - Tub Shower, Bathroom - Walk-In Shower, Built-Ins, Ceiling Fan(s), Combination Kitchen/Dining, Family Room Off Kitchen, Floor Plan - Open, Kitchen - Eat-In, Kitchen - Table Space, Skylight(s), Walk-in Closet(s), Wood Floors
Hot Water Oil
Heating Hot Water
Cooling Central A/C
Fireplaces Number 1
Equipment Built-In Microwave, Built-In Range, Dryer, Dishwasher, Washer, Refrigerator, Water Heater
Fireplace Y
Appliance Built-In Microwave, Built-In Range, Dryer, Dishwasher, Washer, Refrigerator, Water Heater
Heat Source Oil
Laundry Lower Floor
Exterior
Parking Features Additional Storage Area, Covered Parking, Garage - Side Entry, Garage - Rear Entry, Inside Access
Garage Spaces 8.0
Water Access N
Roof Type Pitched,Shingle
Accessibility None
Attached Garage 3
Total Parking Spaces 8
Garage Y
Building
Story 2.5
Foundation Concrete Perimeter
Sewer Private Septic Tank
Water Public
Architectural Style Bi-level
Level or Stories 2.5
Additional Building Above Grade, Below Grade
New Construction N
Schools
School District West Chester Area
Others
Senior Community No
Tax ID 67-03 -0138.2900
Ownership Fee Simple
SqFt Source Assessor
Acceptable Financing Cash, Conventional, FHA, Negotiable, VA
Listing Terms Cash, Conventional, FHA, Negotiable, VA
Financing Cash,Conventional,FHA,Negotiable,VA
Special Listing Condition Standard
Read Less




