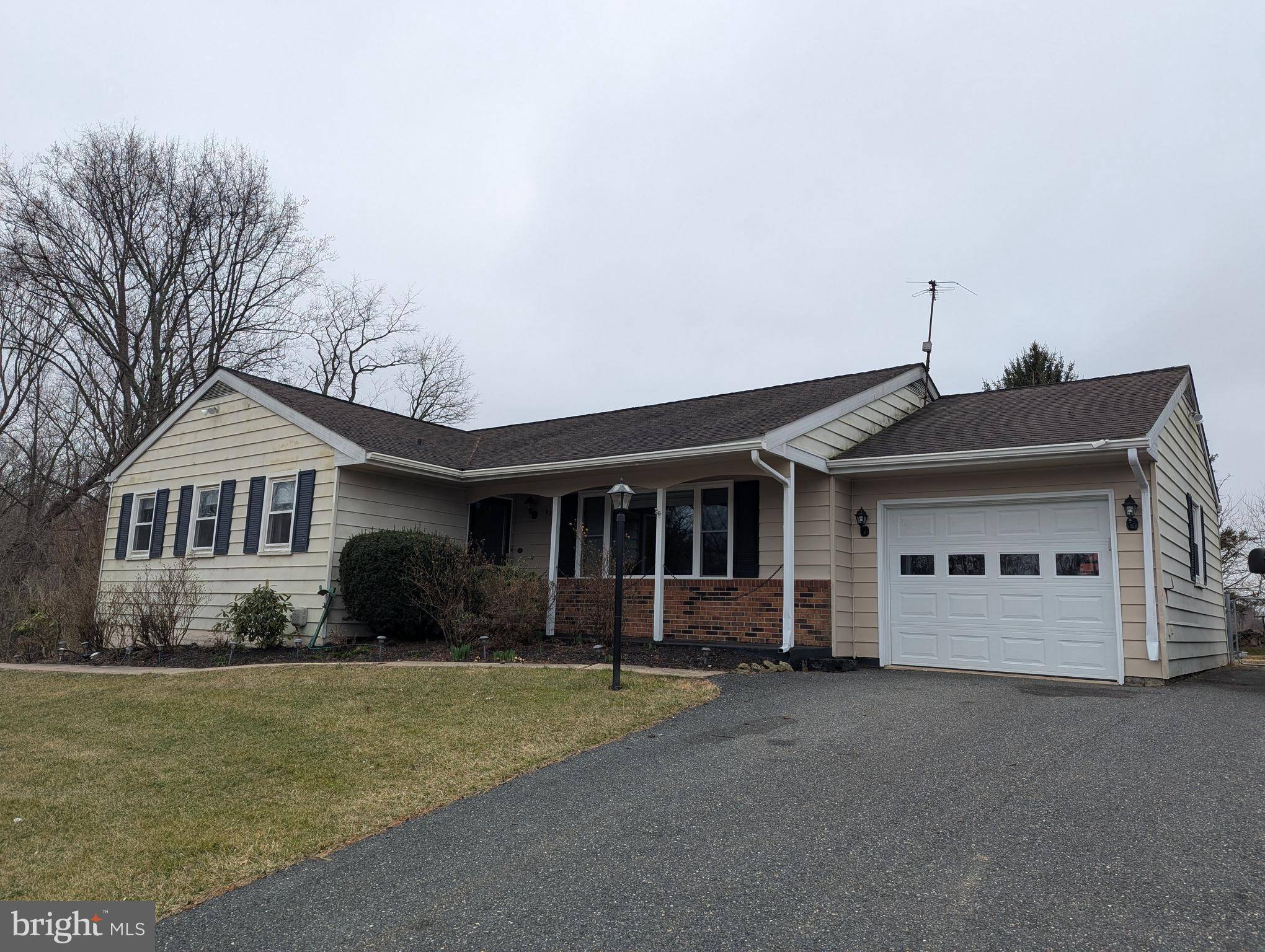Bought with Patrick W Campbell • Advance Realty Bel Air, Inc.
For more information regarding the value of a property, please contact us for a free consultation.
632 CAMELOT DR Bel Air, MD 21015
Want to know what your home might be worth? Contact us for a FREE valuation!

Our team is ready to help you sell your home for the highest possible price ASAP
Key Details
Sold Price $418,000
Property Type Single Family Home
Sub Type Detached
Listing Status Sold
Purchase Type For Sale
Square Footage 2,580 sqft
Price per Sqft $162
Subdivision None Available
MLS Listing ID MDHR2040882
Sold Date 06/10/25
Style Ranch/Rambler
Bedrooms 4
Full Baths 3
HOA Y/N N
Abv Grd Liv Area 1,880
Year Built 1975
Annual Tax Amount $3,625
Tax Year 2024
Lot Size 0.823 Acres
Acres 0.82
Lot Dimensions 128.00 x
Property Sub-Type Detached
Source BRIGHT
Property Description
$300,000 LIST PRICE SUGGESTED OPENING BID AT AUCTION. ****NO PRE BID**** AUCTION FRI, April 11, 2025 @ 11:00 AM ON PREMISES. Large private lot at end of Camelot Drive backs to open space.
Walk into entry foyer w/ wood like laminate floors. Formal dining room. Crown molding & chair railing. Updated kitchen w/ granite counters, tile backsplash, plenty of cabinetry, breakfast island, LG gas stove, microwave, dishwasher, side by side refrigerator, recess lighting, pantry area, and exit to 1-car garage. (Freezer in garage is excluded from sale). Family room (new addition) w/ exit to stone patio. Digital thermostat. Sunporch area w/ ceiling fan, tile flooring, & sliding doors to outside w/ Trek deck. Whole house fan. Full bathroom in hallway. Bedroom #1 w/ closet. Bedroom #2 w/ closet. Hallway closets. Bedroom #3 (primary) w/ closets. Full bathroom. Lower level has utility room w/ new heat & air for main house area, washer & dryer, utility sink, gas hot water. Finished clubroom. French doors exit to outside. Office room. 2 nd utility room. Bedroom #4 or additional office. Bathroom #3. Working hot tub and pool table included in sale. Public water/ private septic.
Location
State MD
County Harford
Zoning R2
Rooms
Basement Fully Finished, Workshop, Walkout Level
Main Level Bedrooms 3
Interior
Hot Water Natural Gas
Heating Heat Pump(s)
Cooling Central A/C, Ceiling Fan(s)
Fireplace N
Heat Source Natural Gas
Exterior
Parking Features Garage - Front Entry
Garage Spaces 1.0
Water Access N
Accessibility None
Attached Garage 1
Total Parking Spaces 1
Garage Y
Building
Story 1
Foundation Block
Sewer Public Sewer
Water Public
Architectural Style Ranch/Rambler
Level or Stories 1
Additional Building Above Grade, Below Grade
New Construction N
Schools
School District Harford County Public Schools
Others
Senior Community No
Tax ID 1303163733
Ownership Fee Simple
SqFt Source Assessor
Special Listing Condition Auction
Read Less




