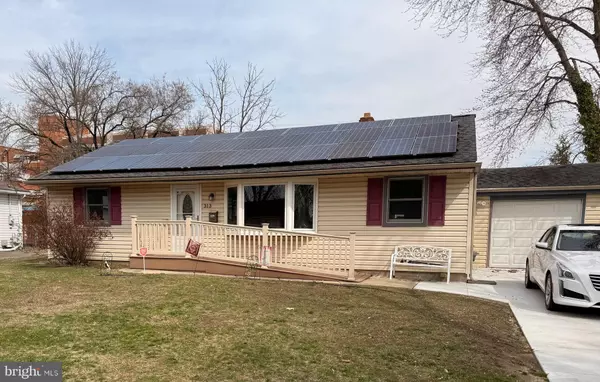Bought with Alexandra DiFilippo • Keller Williams Realty - Moorestown
For more information regarding the value of a property, please contact us for a free consultation.
313 CHESTNUT ST Stratford, NJ 08084
Want to know what your home might be worth? Contact us for a FREE valuation!

Our team is ready to help you sell your home for the highest possible price ASAP
Key Details
Sold Price $316,000
Property Type Single Family Home
Sub Type Detached
Listing Status Sold
Purchase Type For Sale
Square Footage 8,250 sqft
Price per Sqft $38
Subdivision None Available
MLS Listing ID NJCD2088226
Sold Date 05/30/25
Style Ranch/Rambler
Bedrooms 3
Full Baths 1
HOA Y/N N
Year Built 1953
Annual Tax Amount $6,493
Tax Year 2024
Lot Size 8,250 Sqft
Acres 0.19
Lot Dimensions 66.00 x 125.00
Property Sub-Type Detached
Source BRIGHT
Property Description
Well maintained 3 bedroom 1 bath ranch with bonus room off the back. Garage with brand new concrete driveway. and enough parking for 2 cars. The large fenced in yard boasts plenty of room for entertaining sound the above ground pool with new filter system. Recent mechanical upgrades and solar panels so you can move right in and save on those electric bills! Professional photos coming week of 4/21.
Location
State NJ
County Camden
Area Stratford Boro (20432)
Zoning R1
Rooms
Main Level Bedrooms 3
Interior
Hot Water Natural Gas
Cooling Central A/C
Fireplace N
Heat Source Natural Gas
Exterior
Parking Features Inside Access
Garage Spaces 3.0
Fence Vinyl, Chain Link
Water Access N
Accessibility None
Attached Garage 1
Total Parking Spaces 3
Garage Y
Building
Story 1
Foundation Slab
Sewer Public Sewer
Water Public
Architectural Style Ranch/Rambler
Level or Stories 1
Additional Building Above Grade, Below Grade
New Construction N
Schools
School District Sterling High
Others
Senior Community No
Tax ID 32-00063-00006
Ownership Fee Simple
SqFt Source Assessor
Acceptable Financing Cash, Conventional
Horse Property N
Listing Terms Cash, Conventional
Financing Cash,Conventional
Special Listing Condition Standard
Read Less

GET MORE INFORMATION




