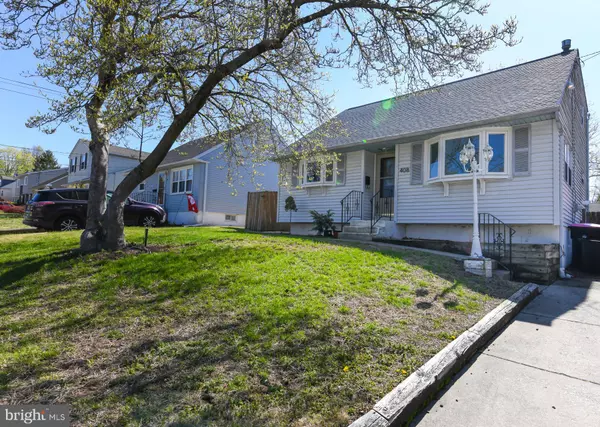Bought with Meenu Bhular • Weichert Realtors-Cherry Hill
For more information regarding the value of a property, please contact us for a free consultation.
408 MELVIN AVE Glendora, NJ 08029
Want to know what your home might be worth? Contact us for a FREE valuation!

Our team is ready to help you sell your home for the highest possible price ASAP
Key Details
Sold Price $340,000
Property Type Single Family Home
Sub Type Detached
Listing Status Sold
Purchase Type For Sale
Square Footage 1,408 sqft
Price per Sqft $241
Subdivision Na
MLS Listing ID NJCD2090628
Sold Date 05/23/25
Style Cape Cod
Bedrooms 4
Full Baths 1
Half Baths 1
HOA Y/N N
Abv Grd Liv Area 1,408
Year Built 1964
Annual Tax Amount $6,744
Tax Year 2018
Lot Size 6,250 Sqft
Acres 0.14
Lot Dimensions 50.00 x 125.00
Property Sub-Type Detached
Source BRIGHT
Property Description
This charming 4 bedroom, 3 bath Cape Cod is located just up the street from Melvin Ave Park and North Branch Big Timber Creek. Recent updates to the house include a new roof, updated powder room and finished basement featuring luxury vinyl flooring, ideal for flex space like a game room, office or guest space. The house has a large deck and backyard for outdoor entertaining. It's also located close to restaurants, shopping and major highways. Don't miss seeing this gem. Property is being sold in strictly "As-Is" condition.
Location
State NJ
County Camden
Area Gloucester Twp (20415)
Zoning R
Rooms
Other Rooms Living Room, Primary Bedroom, Bedroom 2, Bedroom 3, Bedroom 4, Kitchen
Basement Full
Main Level Bedrooms 2
Interior
Interior Features Kitchen - Eat-In
Hot Water Natural Gas
Heating Forced Air
Cooling Central A/C
Flooring Wood, Fully Carpeted, Vinyl, Tile/Brick
Equipment Dishwasher, Oven - Single, Refrigerator, Microwave
Fireplace N
Appliance Dishwasher, Oven - Single, Refrigerator, Microwave
Heat Source Natural Gas
Laundry Basement
Exterior
Exterior Feature Deck(s)
Utilities Available Cable TV
Water Access N
View Park/Greenbelt, Creek/Stream
Roof Type Shingle
Accessibility None
Porch Deck(s)
Garage N
Building
Lot Description Front Yard, Rear Yard
Story 2
Foundation Block
Sewer Public Sewer
Water Public
Architectural Style Cape Cod
Level or Stories 2
Additional Building Above Grade, Below Grade
New Construction N
Schools
School District Black Horse Pike Regional Schools
Others
Senior Community No
Tax ID 15-00401-00004
Ownership Fee Simple
SqFt Source 1408
Acceptable Financing Conventional
Listing Terms Conventional
Financing Conventional
Special Listing Condition Standard
Read Less

GET MORE INFORMATION




