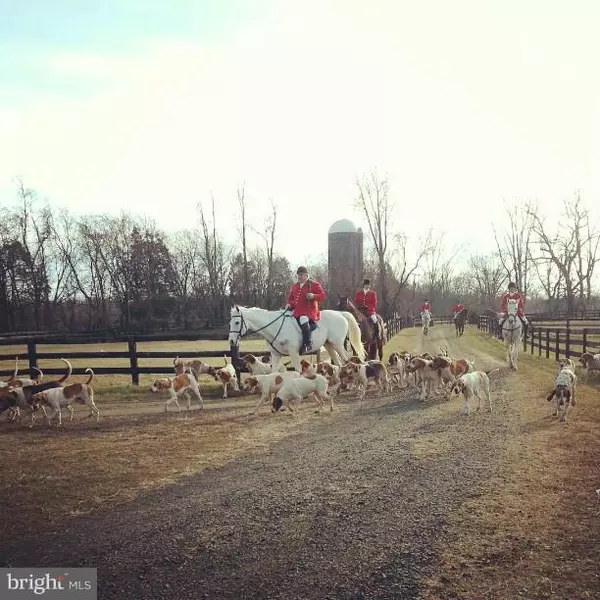For more information regarding the value of a property, please contact us for a free consultation.
8741 COUNTRY VIEW DR Catlett, VA 20119
Want to know what your home might be worth? Contact us for a FREE valuation!

Our team is ready to help you sell your home for the highest possible price ASAP
Key Details
Sold Price $530,000
Property Type Single Family Home
Sub Type Detached
Listing Status Sold
Purchase Type For Sale
Subdivision Casanova Hills
MLS Listing ID 1001637865
Sold Date 07/22/16
Style Cape Cod
Bedrooms 2
Full Baths 1
HOA Y/N N
Originating Board MRIS
Year Built 1920
Annual Tax Amount $4,164
Tax Year 2015
Lot Size 12.867 Acres
Acres 12.87
Property Description
Amazing 12+ acre horse farm nestled privately in the hamlet of Casanova. Quaint 1920's home completely renovated/upgraded in '14; gourmet kitchen, gorgeous HW's, new windows(all), new plumbing, new doors(all). Rebuilt front porch, & new covered porch/deck in back. Newer HVAC. 1BR+1FBA tenant house w/fridge, range, MW & W/D. Barn w/6 stalls, tack rm, feed rm, wash stall, hot water, & huge hay loft.
Location
State VA
County Fauquier
Zoning RA
Interior
Interior Features Kitchen - Gourmet, Kitchen - Island, Dining Area
Hot Water Electric
Heating Heat Pump(s)
Cooling Central A/C
Fireplaces Number 1
Fireplaces Type Gas/Propane
Equipment Cooktop, Dishwasher, Oven - Double, Oven/Range - Gas, Range Hood, Washer, Refrigerator, Oven/Range - Electric, Stove
Fireplace Y
Appliance Cooktop, Dishwasher, Oven - Double, Oven/Range - Gas, Range Hood, Washer, Refrigerator, Oven/Range - Electric, Stove
Heat Source Electric
Exterior
Waterfront N
Water Access N
Roof Type Slate
Farm Horse
Accessibility None
Parking Type Driveway
Garage N
Private Pool Y
Building
Story 2
Sewer Gravity Sept Fld
Water Well
Architectural Style Cape Cod
Level or Stories 2
Additional Building Barn/Stable, Guest House, Tenant House, Run-in Shed
New Construction N
Schools
Elementary Schools H.M. Pearson
Middle Schools Auburn
High Schools Kettle Run
School District Fauquier County Public Schools
Others
Senior Community No
Tax ID 7902-87-5731
Ownership Fee Simple
Horse Property Y
Special Listing Condition Standard
Read Less

Bought with Robert B Heather • Fathom Realty
GET MORE INFORMATION




