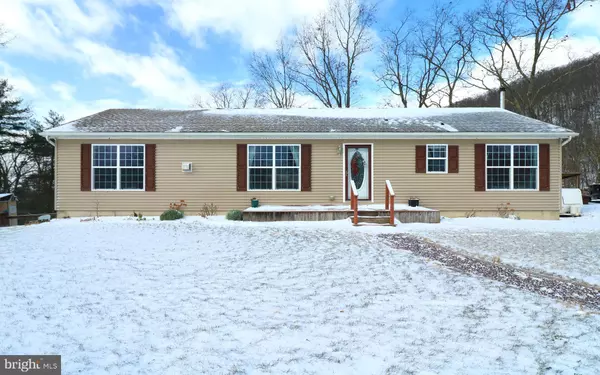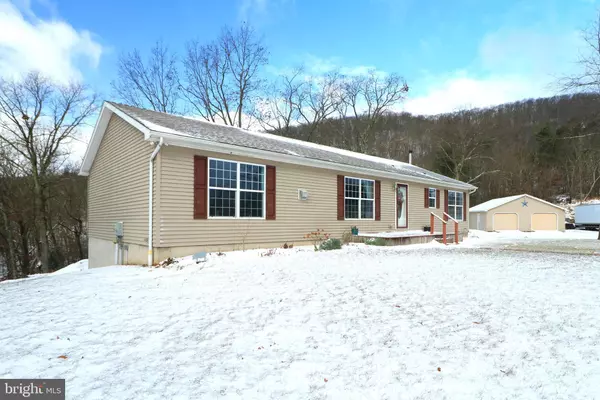Bought with Jared J Ernico • RE/MAX Centre Realty
For more information regarding the value of a property, please contact us for a free consultation.
149 ASHER LN Spring Mills, PA 16875
Want to know what your home might be worth? Contact us for a FREE valuation!

Our team is ready to help you sell your home for the highest possible price ASAP
Key Details
Sold Price $519,500
Property Type Single Family Home
Sub Type Detached
Listing Status Sold
Purchase Type For Sale
Square Footage 1,944 sqft
Price per Sqft $267
Subdivision Egg Hill Estates
MLS Listing ID PACE2512598
Sold Date 02/21/25
Style Ranch/Rambler
Bedrooms 3
Full Baths 2
HOA Y/N N
Abv Grd Liv Area 1,620
Year Built 2006
Annual Tax Amount $4,752
Tax Year 2022
Lot Size 13.650 Acres
Acres 13.65
Lot Dimensions 0.00 x 0.00
Property Sub-Type Detached
Source BRIGHT
Property Description
Peaceful 13.65-acre ranch home nestled at the foot of Egg Hill Mountain in Spring Mills. This open and bright home offers first floor living with 3 generous bedrooms, 2 full baths, and an additional lower level with some finished space. You will appreciate the extra counter space with a large custom kitchen island in the eat in kitchen that is open to living room and rear deck. The primary bedrooms feature a large walk in closet and private full bathroom.
Hunters and hikers will love the wooded acreage. Gardeners and hobby farmers will welcome the garden beds and water system. Plenty of storage space with parts of the unfinished basement, detached garage, and shed. Only 16 miles from State College, Penn State University, and some of the best food and shopping our area has to offer!
Location
State PA
County Centre
Area Potter Twp (16420)
Zoning OPEN SPACE/FOREST DIST.
Rooms
Other Rooms Living Room, Primary Bedroom, Bedroom 2, Bedroom 3, Kitchen, Primary Bathroom, Full Bath
Basement Daylight, Partial, Full, Partially Finished, Walkout Level
Main Level Bedrooms 3
Interior
Interior Features Floor Plan - Open, Entry Level Bedroom, Kitchen - Island, Stove - Wood, Walk-in Closet(s)
Hot Water Electric
Heating Heat Pump(s), Heat Pump - Gas BackUp, Forced Air
Cooling Heat Pump(s)
Heat Source Electric, Propane - Leased, Wood
Exterior
Parking Features Garage - Front Entry
Garage Spaces 2.0
Water Access N
Roof Type Shingle
Street Surface Gravel,Paved
Accessibility None
Total Parking Spaces 2
Garage Y
Building
Story 1
Foundation Other
Above Ground Finished SqFt 1620
Sewer On Site Septic
Water Well
Architectural Style Ranch/Rambler
Level or Stories 1
Additional Building Above Grade, Below Grade
Structure Type Dry Wall
New Construction N
Schools
School District Penns Valley Area
Others
Senior Community No
Tax ID 20-006-,035K,0000-
Ownership Fee Simple
SqFt Source 1944
Acceptable Financing Cash, Conventional
Listing Terms Cash, Conventional
Financing Cash,Conventional
Special Listing Condition Standard
Read Less

GET MORE INFORMATION




