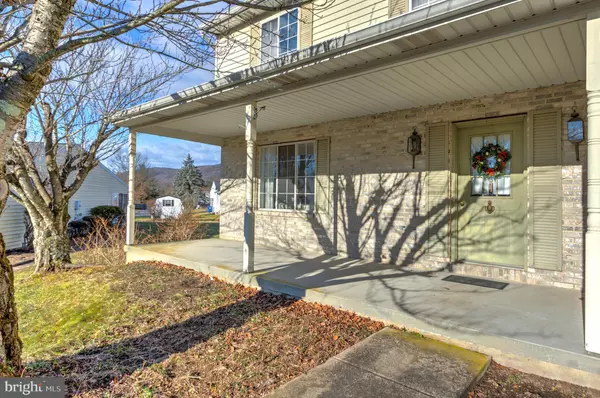For more information regarding the value of a property, please contact us for a free consultation.
4306 NEW YORK CT Harrisburg, PA 17112
Want to know what your home might be worth? Contact us for a FREE valuation!

Our team is ready to help you sell your home for the highest possible price ASAP
Key Details
Sold Price $320,000
Property Type Single Family Home
Sub Type Detached
Listing Status Sold
Purchase Type For Sale
Square Footage 1,927 sqft
Price per Sqft $166
Subdivision Lower Paxton Township
MLS Listing ID PADA2040878
Sold Date 02/14/25
Style Traditional
Bedrooms 4
Full Baths 2
Half Baths 1
HOA Y/N N
Abv Grd Liv Area 1,927
Originating Board BRIGHT
Year Built 1985
Annual Tax Amount $3,900
Tax Year 2024
Lot Size 0.350 Acres
Acres 0.35
Property Sub-Type Detached
Property Description
Charming Single-Family Home in a Sought-After Location – Linglestown, PA
Welcome to this 4-bedroom, 2.5-bath single-family home located in a quiet cul-de-sac in the heart of Lower Paxton Township. With 1,927 sq. ft. of living space, this home offers a blend of potential and charm, set against the stunning backdrop of the nearby mountains.
Property Highlights:
-Spacious Layout: Four well-sized bedrooms and two-and-a-half baths.
-Prime Location: Centrally located and close to schools, shopping, dining, and recreational facilities, ensuring convenience at your doorstep.
-Great Bones: This home has a solid structure and is ready for your personal touch. Bring your creativity and vision to update this property into your dream home.
-Scenic Views: Enjoy serene mountain views from your backyard or while strolling through the peaceful neighborhood.
This property is ideal for anyone looking to customize a home in a well-sought-after location.
Location
State PA
County Dauphin
Area Lower Paxton Twp (14035)
Zoning RESIDENTIAL
Rooms
Basement Poured Concrete
Interior
Hot Water Electric
Heating Forced Air
Cooling Central A/C
Flooring Carpet
Fireplaces Number 1
Fireplace Y
Heat Source Electric
Exterior
Exterior Feature Porch(es), Patio(s)
Parking Features Garage - Side Entry
Garage Spaces 2.0
Water Access N
Accessibility 2+ Access Exits
Porch Porch(es), Patio(s)
Attached Garage 2
Total Parking Spaces 2
Garage Y
Building
Lot Description Cul-de-sac
Story 2
Foundation Permanent
Sewer Public Sewer
Water Public
Architectural Style Traditional
Level or Stories 2
Additional Building Above Grade, Below Grade
Structure Type Dry Wall
New Construction N
Schools
High Schools Central Dauphin
School District Central Dauphin
Others
Senior Community No
Tax ID 35-004-177-000-0000
Ownership Fee Simple
SqFt Source Assessor
Acceptable Financing Cash, Conventional
Horse Property N
Listing Terms Cash, Conventional
Financing Cash,Conventional
Special Listing Condition Standard
Read Less

Bought with LISA GERLACH • Weichert, REALTORS-First Choice



