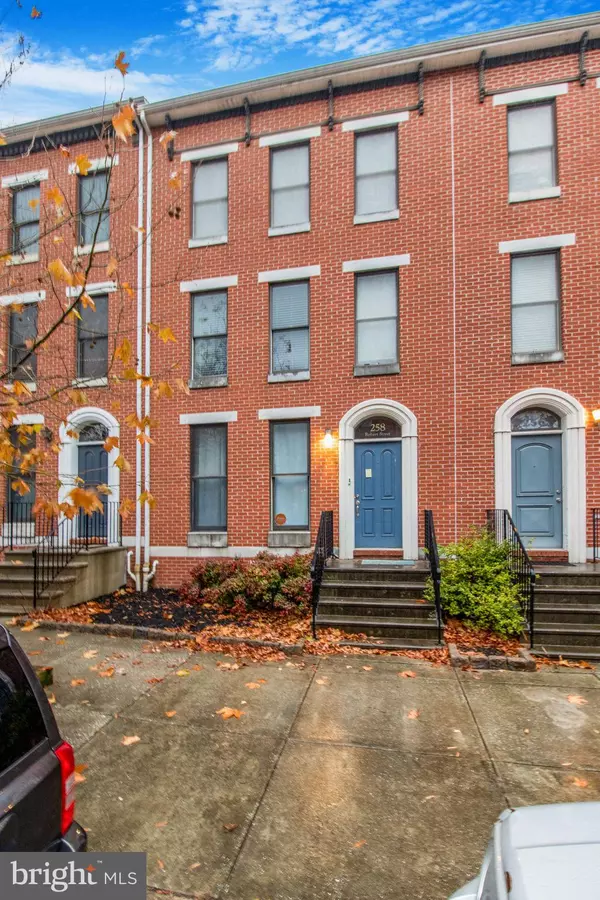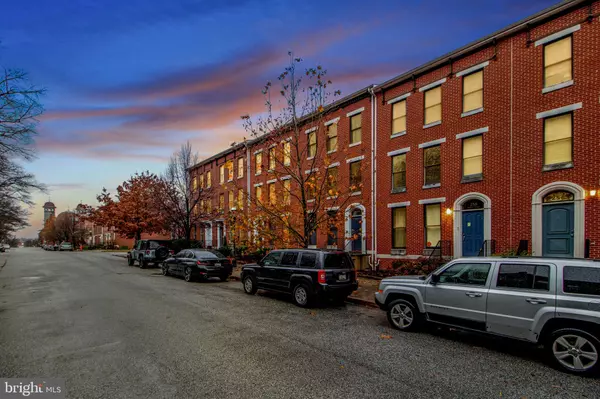For more information regarding the value of a property, please contact us for a free consultation.
258 ROBERT ST Baltimore, MD 21217
Want to know what your home might be worth? Contact us for a FREE valuation!

Our team is ready to help you sell your home for the highest possible price ASAP
Key Details
Sold Price $323,500
Property Type Townhouse
Sub Type Interior Row/Townhouse
Listing Status Sold
Purchase Type For Sale
Square Footage 2,244 sqft
Price per Sqft $144
Subdivision Bolton Hill Historic District
MLS Listing ID MDBA2150894
Sold Date 01/29/25
Style Colonial
Bedrooms 3
Full Baths 2
Half Baths 1
HOA Fees $60/mo
HOA Y/N Y
Abv Grd Liv Area 1,864
Originating Board BRIGHT
Year Built 2001
Annual Tax Amount $5,645
Tax Year 2019
Lot Size 1,306 Sqft
Acres 0.03
Property Sub-Type Interior Row/Townhouse
Property Description
TThis townhome located in the exceptional Bolton Hill Historic District offering historic charm and modern convenience. The home features an open concept living dining and kitchen with a large amount of counter space and a large pantry. There is an entry level optional bedroom/study and two large master bedrooms with walk in closet and bath with soaking tub. There is a separate laundry/mud room just inside the double garage that has storage and a private driveway. There is hardwood flooring throughout, high ceilings, a gas fireplace in the living area and a main level half bath/powder room. Located just across from Arnold Sumpter Park and Playground. The property is very convenient to I-83, light rail, Amtrak train and downtown Baltimore is just a 3 minute drive. Contact your realtor for a private showing.
Location
State MD
County Baltimore City
Zoning 0B023
Direction Northwest
Rooms
Basement Connecting Stairway, Garage Access, Heated, Interior Access, Improved, Walkout Stairs
Main Level Bedrooms 2
Interior
Interior Features Combination Dining/Living, Family Room Off Kitchen, Floor Plan - Open, Kitchen - Country, Pantry, Walk-in Closet(s), Wood Floors
Hot Water Natural Gas
Heating Central, Forced Air
Cooling Central A/C
Flooring Hardwood
Fireplaces Number 1
Equipment Dishwasher, Dryer, Exhaust Fan, Microwave, Oven/Range - Electric, Oven - Self Cleaning, Washer, Water Heater, Refrigerator
Furnishings No
Fireplace Y
Window Features Double Pane,Double Hung
Appliance Dishwasher, Dryer, Exhaust Fan, Microwave, Oven/Range - Electric, Oven - Self Cleaning, Washer, Water Heater, Refrigerator
Heat Source Natural Gas
Laundry Basement, Has Laundry
Exterior
Parking Features Basement Garage, Garage - Rear Entry, Garage Door Opener
Garage Spaces 2.0
Amenities Available Common Grounds, Tot Lots/Playground
Water Access N
Accessibility None
Attached Garage 2
Total Parking Spaces 2
Garage Y
Building
Story 3
Foundation Slab
Sewer Public Sewer
Water Public
Architectural Style Colonial
Level or Stories 3
Additional Building Above Grade, Below Grade
New Construction N
Schools
School District Baltimore City Public Schools
Others
Pets Allowed Y
HOA Fee Include Common Area Maintenance,Lawn Maintenance,Management,Road Maintenance,Snow Removal,Trash
Senior Community No
Tax ID 0314030325 010
Ownership Fee Simple
SqFt Source Estimated
Acceptable Financing Cash, Conventional, FHA, VA
Horse Property N
Listing Terms Cash, Conventional, FHA, VA
Financing Cash,Conventional,FHA,VA
Special Listing Condition Standard
Pets Allowed No Pet Restrictions
Read Less

Bought with Ivan Eduardo Gonzalez • LPT Realty, LLC



