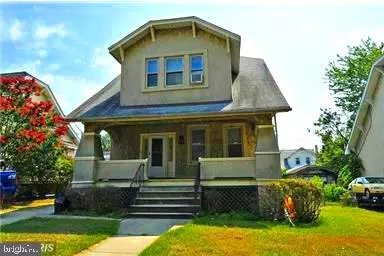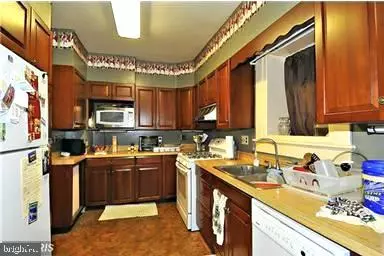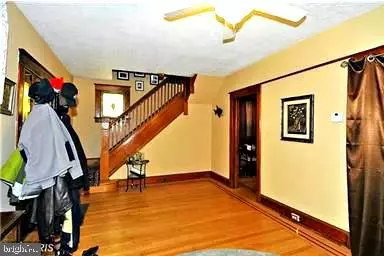For more information regarding the value of a property, please contact us for a free consultation.
3111 NORTHWAY DR Baltimore, MD 21234
Want to know what your home might be worth? Contact us for a FREE valuation!

Our team is ready to help you sell your home for the highest possible price ASAP
Key Details
Sold Price $170,000
Property Type Single Family Home
Sub Type Detached
Listing Status Sold
Purchase Type For Sale
Square Footage 1,672 sqft
Price per Sqft $101
Subdivision Parkville
MLS Listing ID MDBA2137054
Sold Date 12/23/24
Style Colonial
Bedrooms 3
Full Baths 2
HOA Y/N N
Abv Grd Liv Area 1,048
Originating Board BRIGHT
Year Built 1929
Annual Tax Amount $3,814
Tax Year 2024
Lot Size 5,998 Sqft
Acres 0.14
Property Description
**** Agents - Please review "agent remarks" before contacting listing agent ***** MOTIVATED SELLER **** Must See! Lovely, 3 Bedroom 2 Full Bath Colonial Featuring Hardwood Flooring Throughout. Kitchen Offers Updated Cabinetry And Plenty of Counter-top Space. Possible In-Law Suite on Main Level or Income Producing. Enjoy The Fenced In Back Yard While Entertaining Guests. This Home Offers Ample Square Footage In A Great Location Close To Shopping And Commuter Routes.
Location
State MD
County Baltimore City
Zoning RESIDENTIAL
Rooms
Other Rooms Living Room, Dining Room, Bedroom 2, Bedroom 3, Kitchen, Family Room, Bedroom 1, Sun/Florida Room, In-Law/auPair/Suite, Storage Room, Workshop
Basement Connecting Stairway, Outside Entrance, Side Entrance, Full, Unfinished, Walkout Stairs
Interior
Interior Features Family Room Off Kitchen, Dining Area, Breakfast Area, Crown Moldings, Window Treatments, Wood Floors, Floor Plan - Traditional
Hot Water Natural Gas
Heating Hot Water, Radiator
Cooling Ceiling Fan(s), Window Unit(s)
Fireplace N
Heat Source Electric, Natural Gas
Exterior
Exterior Feature Porch(es), Screened
Fence Rear
Water Access N
Accessibility None
Porch Porch(es), Screened
Garage N
Building
Story 3
Foundation Other
Sewer Public Sewer
Water Public
Architectural Style Colonial
Level or Stories 3
Additional Building Above Grade, Below Grade
Structure Type 9'+ Ceilings,Dry Wall
New Construction N
Schools
School District Baltimore City Public Schools
Others
Senior Community No
Tax ID 0327045559 104
Ownership Fee Simple
SqFt Source Assessor
Special Listing Condition Standard
Read Less

Bought with Anthony L Davis • Taylor Properties



