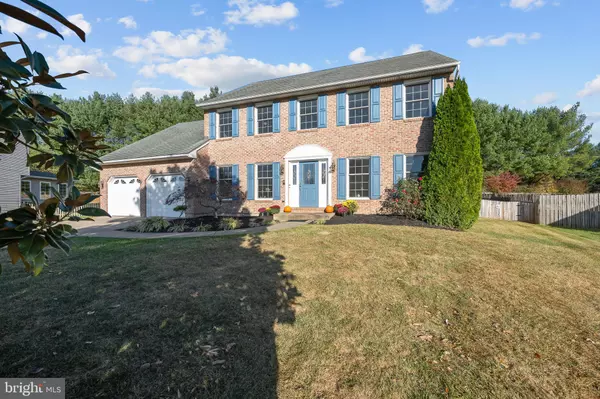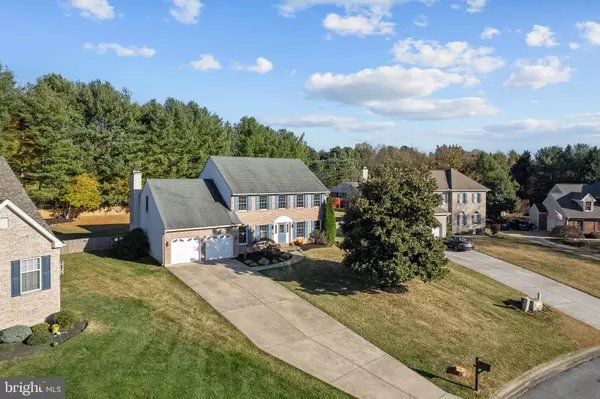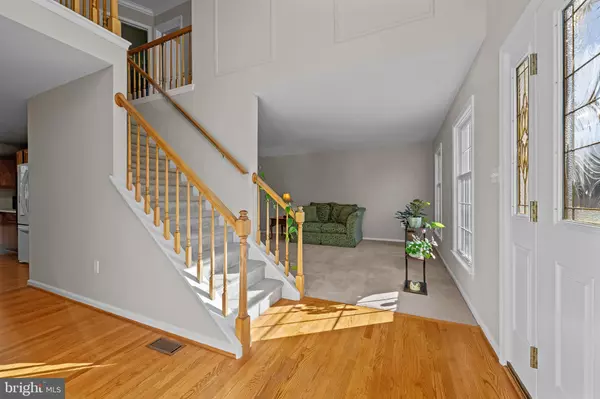For more information regarding the value of a property, please contact us for a free consultation.
14 CLARK RDG Hockessin, DE 19707
Want to know what your home might be worth? Contact us for a FREE valuation!

Our team is ready to help you sell your home for the highest possible price ASAP
Key Details
Sold Price $595,000
Property Type Single Family Home
Sub Type Detached
Listing Status Sold
Purchase Type For Sale
Square Footage 2,800 sqft
Price per Sqft $212
Subdivision Fox Hollow
MLS Listing ID DENC2071502
Sold Date 01/24/25
Style Colonial
Bedrooms 4
Full Baths 2
Half Baths 1
HOA Fees $22/ann
HOA Y/N Y
Abv Grd Liv Area 2,800
Originating Board BRIGHT
Year Built 1994
Annual Tax Amount $4,750
Tax Year 2022
Lot Size 0.520 Acres
Acres 0.52
Property Description
This Classic Traditional Colonial is ready to welcome its new owners! Open 2-story entry sets the stage for this lovely home. 1st floor Office and large Living Room are located directly off the entry. Living Room flows into the Dining Room accented with chair rail and hardwood flooring. Spacious eat-in Kitchen with island, work station, gas cooking and double wall ovens. Sliders open to large fenced in back yard. Laundry Room and garage entry conveniently located off the Kitchen. The Family Room, open to the Kitchen, is highlighted by wood burning fireplace. Proceed to the second floor which offers 4 bedrooms and 2 Baths. The Primary Suite includes bathroom with double vanity, his and hers walk-in closets, and bonus Sitting Room. This versatile space can be used as an additional Office, Dressing Room, Exerice Room - the options are endless. This Hockession gem offers 2,800 sq. ft. of living space and a .52 acre lot. The entire home has been freshly painted in a neutral palette, and is ready for its new owners' design style. Located in the Red Clay School District. Home is being sold in "as-is where-is" condition. Home is available for quick settlement.
Location
State DE
County New Castle
Area Hockssn/Greenvl/Centrvl (30902)
Zoning RES
Rooms
Other Rooms Living Room, Dining Room, Kitchen, Family Room, Office
Basement Full, Poured Concrete
Interior
Hot Water Electric
Cooling Central A/C
Heat Source Natural Gas
Exterior
Parking Features Garage - Front Entry, Inside Access
Garage Spaces 6.0
Fence Wood
Water Access N
Accessibility None
Attached Garage 2
Total Parking Spaces 6
Garage Y
Building
Lot Description Cul-de-sac, Front Yard, Rear Yard
Story 2
Foundation Concrete Perimeter
Sewer Public Sewer
Water Public
Architectural Style Colonial
Level or Stories 2
Additional Building Above Grade, Below Grade
New Construction N
Schools
Elementary Schools Cooke
Middle Schools Henry B. Du Pont
High Schools Thomas Mckean
School District Red Clay Consolidated
Others
HOA Fee Include Common Area Maintenance,Snow Removal
Senior Community No
Tax ID 08.020.20-026
Ownership Fee Simple
SqFt Source Estimated
Special Listing Condition Standard
Read Less

Bought with Heather Lynn Rew • Crown Homes Real Estate



