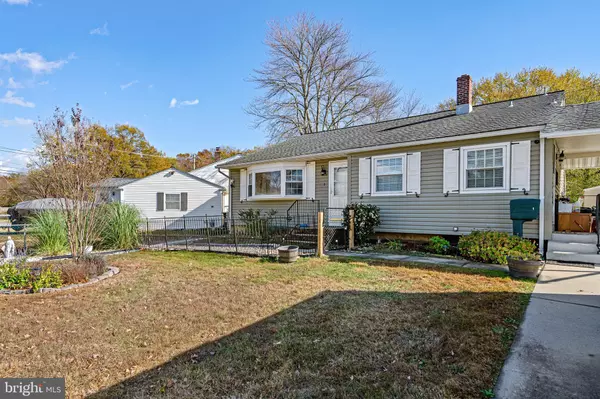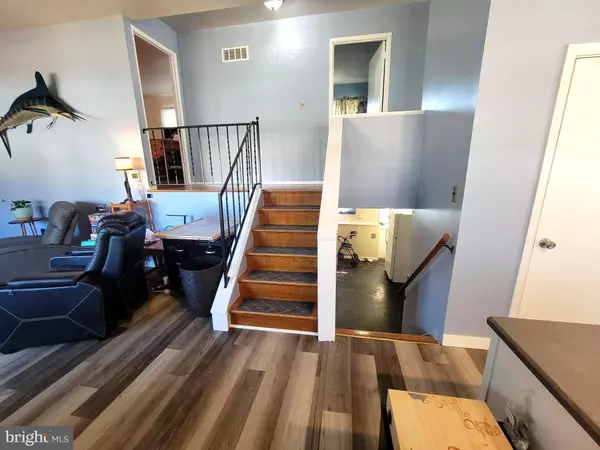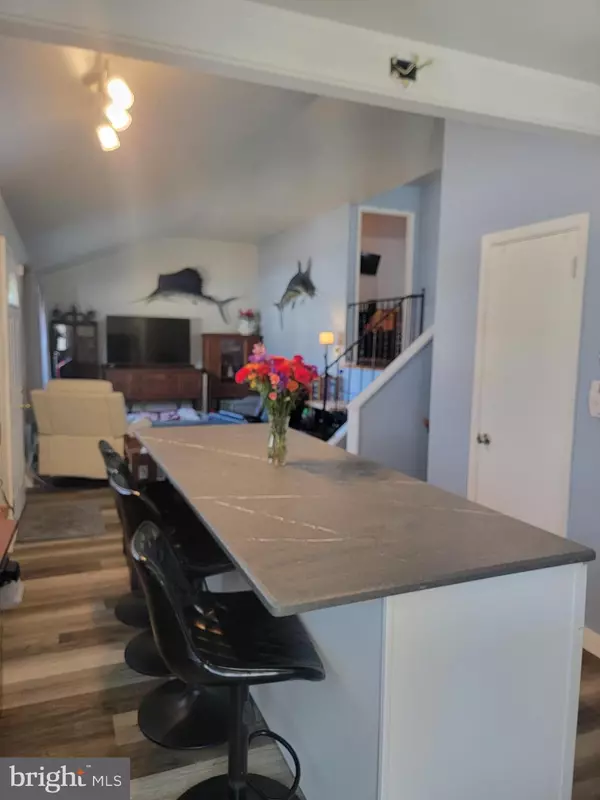For more information regarding the value of a property, please contact us for a free consultation.
1 BALA RD Newark, DE 19713
Want to know what your home might be worth? Contact us for a FREE valuation!

Our team is ready to help you sell your home for the highest possible price ASAP
Key Details
Sold Price $334,000
Property Type Single Family Home
Sub Type Detached
Listing Status Sold
Purchase Type For Sale
Square Footage 1,475 sqft
Price per Sqft $226
Subdivision Chestnut Hill Estates
MLS Listing ID DENC2071312
Sold Date 01/23/25
Style Split Level
Bedrooms 3
Full Baths 1
Half Baths 1
HOA Y/N N
Abv Grd Liv Area 705
Originating Board BRIGHT
Year Built 1956
Tax Year 2022
Lot Size 6,098 Sqft
Acres 0.14
Lot Dimensions 67.00 x 100.00
Property Description
MOTIVATED SELLER! This charming single-family home in the desirable Chestnut Hills Estates is a must-see! Conveniently located near I-95 and Christiana Hospital, it offers both accessibility and comfort. Recently updated with new flooring and countertops, the interior is stylish and inviting. The basement includes a versatile room currently used as a bedroom without a closet, providing flexible space options. Fresh siding and newer windows throughout give the home a refreshed, modern look. The windows come with a transferable warranty, Seller has already ordered new windows to be replaced. Don't miss out on this fantastic opportunity!
Location
State DE
County New Castle
Area Newark/Glasgow (30905)
Zoning NC6.5
Rooms
Other Rooms Kitchen
Basement Full
Interior
Interior Features Floor Plan - Open
Hot Water Electric
Heating Central
Cooling Central A/C
Equipment Dishwasher, Dryer - Electric, Oven/Range - Electric, Washer, Refrigerator
Furnishings No
Fireplace N
Window Features Screens,Sliding
Appliance Dishwasher, Dryer - Electric, Oven/Range - Electric, Washer, Refrigerator
Heat Source Electric
Exterior
Garage Spaces 3.0
Fence Fully
Pool Above Ground
Utilities Available Cable TV Available, Electric Available, Phone Available
Water Access N
View Courtyard
Accessibility 2+ Access Exits
Total Parking Spaces 3
Garage N
Building
Story 2
Foundation Concrete Perimeter
Sewer Public Sewer
Water Community
Architectural Style Split Level
Level or Stories 2
Additional Building Above Grade, Below Grade
New Construction N
Schools
Elementary Schools Smith
Middle Schools Kirk
High Schools Christiana
School District Christina
Others
Pets Allowed Y
Senior Community No
Tax ID 09-022.40-187
Ownership Fee Simple
SqFt Source Assessor
Acceptable Financing Cash, Conventional
Horse Property N
Listing Terms Cash, Conventional
Financing Cash,Conventional
Special Listing Condition Standard
Pets Allowed No Pet Restrictions
Read Less

Bought with Jeff P Derp • Long & Foster Real Estate, Inc.



