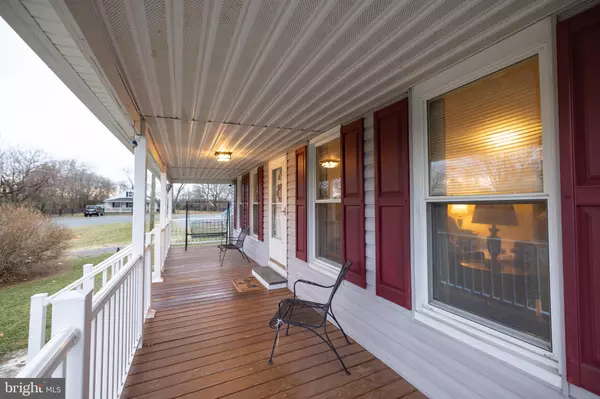For more information regarding the value of a property, please contact us for a free consultation.
116 ROYAL AVE Winchester, VA 22602
Want to know what your home might be worth? Contact us for a FREE valuation!

Our team is ready to help you sell your home for the highest possible price ASAP
Key Details
Sold Price $250,000
Property Type Single Family Home
Sub Type Detached
Listing Status Sold
Purchase Type For Sale
Square Footage 1,255 sqft
Price per Sqft $199
Subdivision Funkhouser
MLS Listing ID VAFV2023136
Sold Date 01/22/25
Style Cape Cod
Bedrooms 3
Full Baths 1
HOA Y/N N
Abv Grd Liv Area 1,255
Originating Board BRIGHT
Year Built 1951
Annual Tax Amount $1,256
Tax Year 2022
Lot Size 8,370 Sqft
Acres 0.19
Property Description
WINCHETER FOR SALE: SO MUCH POTENTIAL! Welcome to this well-maintained Cape Cod home, offering a charming, country feel but just just minutes from town, your favorite shopping (near Costco & straightshot to Pleasant Valley Shopping & Resturaunts), and commuter routes (Rt522/I81/Rt50). Nestled in a small, quiet neighborhood, this house faces a serene wooded area, providing a peaceful retreat. FEATURING 1,255 sqft of living space with MAIN LEVEL LIVING, this cute Cape Cod boasts primary bed and bath on main level INCLUDING a main level LAUNDRY ROOM! Idyllic dormer windows and an inviting covered front porch complete the perfect home. ADDITIOANL SPACES: The large unfinished basement offers endless possibilities, from extra storage to creating a workshop. Additionally, the property includes two outbuildings: a large utility garage and and a smaller metal shed, ideal for storing yard equipment. The larger outbuilding has great potential to be finished into a proper garage space for small car or transformed into a beautiful "she-shed" or "man-cave." PROPERTY: This idyllic, charmer boasts simple, well-maintained yard with a mature shade tree in the back. This residence is perfect for those starting out in homeownership or looking to downsize. Make this charming home your own! TO NOTE: Roof - 2015//Furnace - 2015 and checked on 12/19/2024 // Water heater - 2017 // New stove and refrigerator- 2021 Contact us today for more information.
Location
State VA
County Frederick
Zoning RP
Direction South
Rooms
Other Rooms Bonus Room
Basement Full
Main Level Bedrooms 2
Interior
Interior Features Bathroom - Tub Shower, Carpet, Ceiling Fan(s), Dining Area, Entry Level Bedroom, Floor Plan - Traditional, Formal/Separate Dining Room
Hot Water Electric
Heating Forced Air
Cooling Window Unit(s), Ceiling Fan(s)
Flooring Carpet
Equipment Microwave, Oven/Range - Electric, Refrigerator
Fireplace N
Appliance Microwave, Oven/Range - Electric, Refrigerator
Heat Source Oil
Laundry Main Floor, Hookup
Exterior
Exterior Feature Porch(es)
Garage Spaces 2.0
Utilities Available Cable TV Available
Water Access N
View Trees/Woods
Roof Type Shingle,Asphalt
Street Surface Black Top
Accessibility None
Porch Porch(es)
Road Frontage City/County
Total Parking Spaces 2
Garage N
Building
Lot Description Front Yard, Rear Yard
Story 1.5
Foundation Block, Brick/Mortar
Sewer Public Sewer
Water Public
Architectural Style Cape Cod
Level or Stories 1.5
Additional Building Above Grade
New Construction N
Schools
Elementary Schools Armel
Middle Schools Admiral Richard E. Byrd
High Schools Millbrook
School District Frederick County Public Schools
Others
Senior Community No
Tax ID 64B 4 10A
Ownership Fee Simple
SqFt Source Estimated
Acceptable Financing Cash, Conventional, FHA, USDA, VA, VHDA
Listing Terms Cash, Conventional, FHA, USDA, VA, VHDA
Financing Cash,Conventional,FHA,USDA,VA,VHDA
Special Listing Condition Standard
Read Less

Bought with Chelsea Gabriella Betah • Century 21 Redwood Realty



