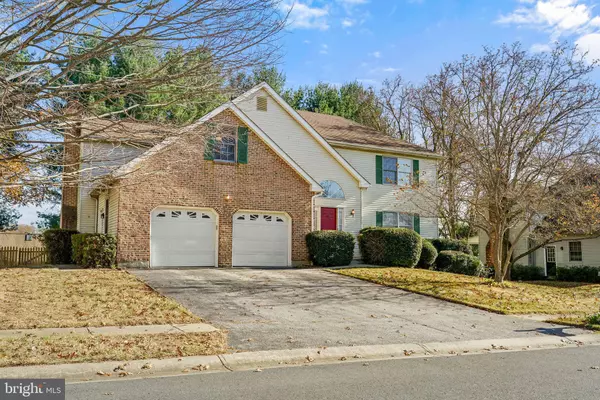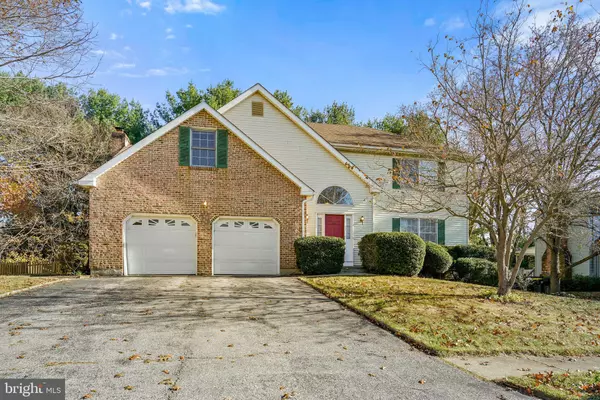For more information regarding the value of a property, please contact us for a free consultation.
113 E WILKERDEAN Newark, DE 19711
Want to know what your home might be worth? Contact us for a FREE valuation!

Our team is ready to help you sell your home for the highest possible price ASAP
Key Details
Sold Price $526,000
Property Type Single Family Home
Sub Type Detached
Listing Status Sold
Purchase Type For Sale
Square Footage 2,525 sqft
Price per Sqft $208
Subdivision Nonantum Mills
MLS Listing ID DENC2071720
Sold Date 01/23/25
Style Colonial
Bedrooms 4
Full Baths 2
Half Baths 1
HOA Fees $5/ann
HOA Y/N Y
Abv Grd Liv Area 2,525
Originating Board BRIGHT
Year Built 1989
Annual Tax Amount $5,062
Tax Year 2024
Lot Size 10,450 Sqft
Acres 0.24
Property Description
*PRICE REDUCED!* Seller offering $10,000 in seller concessions towards upgrades to the home! Welcome home to the highly desirable Nonantum Mills! This beautiful neighborhood sits within the Newark Charter School radius and is just minutes away from the University of Delaware. As you step inside, you're welcomed by beautiful hardwood floors and elegant crown molding throughout the main floor. To the right, a spacious formal living room filled with natural light awaits, perfect for hosting holiday guests. Beyond this, you'll find a large dining room, ideal for family gatherings and festive meals. At the back of the home, you'll discover a spacious kitchen and breakfast nook, offering ample counter and cabinet space as well as a half-bath. Further along, a large family room awaits, featuring a wood-burning fireplace that's perfect for creating a cozy ambiance on chilly winter evenings. An inviting three-seasons room was added to the back of the home in 2000, offering extra living space complete with windows, a hot tub, storage cabinets, and stairs leading to the fully fenced backyard. Upstairs, you'll find a spacious master suite with a roomy bathroom ready for your personal touch, along with three additional large bedrooms. Heading upstairs, you'll discover a large master suite with a spacious bathroom ready for your personal touch, along with three additional roomy bedrooms. The second floor also features a hall bath with a tub/shower, a convenient laundry area with washer/dryer hookups, and a cozy sitting area overlooking the foyer entrance. The home also features an oversized two-car garage, a fully finished basement with a bar area, and a utility room with extra storage space. Step into the backyard, where you'll discover a spacious area perfect for entertaining and spending quality time with family and friends. The roof is 13 years old (manufacturers warranty transfers to new buyer) , and the HVAC system was replaced within the last two years. Don't miss the opportunity to own this great home, schedule your private tour today!
Location
State DE
County New Castle
Area Newark/Glasgow (30905)
Zoning RESIDENTIAL
Rooms
Other Rooms Living Room, Dining Room, Primary Bedroom, Bedroom 2, Bedroom 3, Bedroom 4, Kitchen, Family Room, Basement, Foyer, Sun/Florida Room, Laundry, Utility Room, Bathroom 2, Primary Bathroom, Half Bath
Basement Fully Finished, Heated, Interior Access, Shelving, Windows, Walkout Level
Interior
Interior Features Bathroom - Stall Shower, Bathroom - Tub Shower, Carpet, Ceiling Fan(s), Chair Railings, Combination Kitchen/Dining, Crown Moldings, Dining Area, Kitchen - Island, Primary Bath(s), Family Room Off Kitchen, Pantry, Wood Floors
Hot Water Natural Gas
Heating Forced Air
Cooling Central A/C
Flooring Carpet, Hardwood, Vinyl
Fireplaces Number 1
Fireplaces Type Brick, Mantel(s), Wood
Equipment Dishwasher, Disposal, Exhaust Fan, Extra Refrigerator/Freezer, Microwave, Oven/Range - Electric, Refrigerator, Water Heater
Fireplace Y
Appliance Dishwasher, Disposal, Exhaust Fan, Extra Refrigerator/Freezer, Microwave, Oven/Range - Electric, Refrigerator, Water Heater
Heat Source Natural Gas
Laundry Upper Floor
Exterior
Exterior Feature Porch(es)
Parking Features Garage - Front Entry, Inside Access, Oversized
Garage Spaces 6.0
Fence Fully
Water Access N
Roof Type Asphalt,Shingle
Accessibility None
Porch Porch(es)
Attached Garage 2
Total Parking Spaces 6
Garage Y
Building
Story 2
Foundation Block
Sewer Public Sewer
Water Public
Architectural Style Colonial
Level or Stories 2
Additional Building Above Grade
Structure Type Dry Wall
New Construction N
Schools
School District Christina
Others
Senior Community No
Tax ID 08-059.10-007
Ownership Fee Simple
SqFt Source Estimated
Acceptable Financing Conventional, FHA, VA, Cash
Horse Property N
Listing Terms Conventional, FHA, VA, Cash
Financing Conventional,FHA,VA,Cash
Special Listing Condition Standard
Read Less

Bought with Carolyn Quelly • Integrity Real Estate



