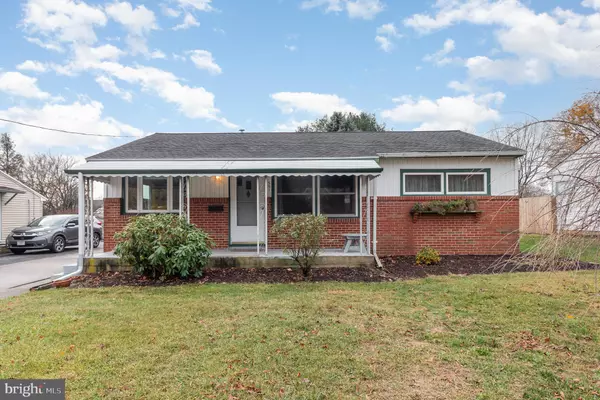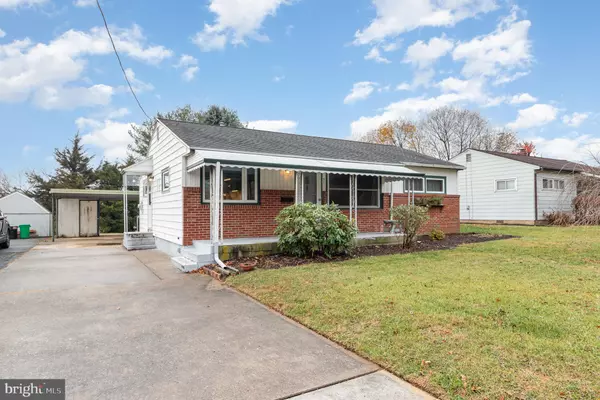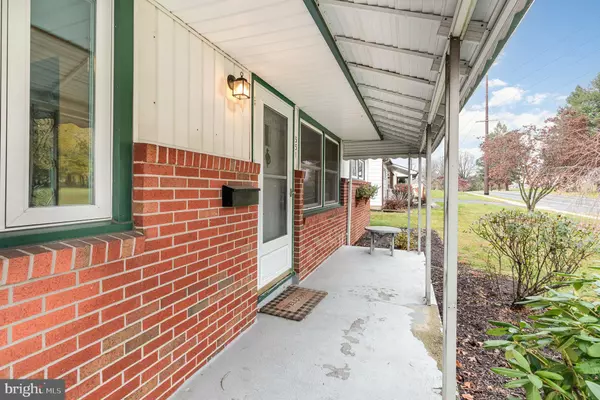For more information regarding the value of a property, please contact us for a free consultation.
551 S 5TH AVE Lebanon, PA 17042
Want to know what your home might be worth? Contact us for a FREE valuation!

Our team is ready to help you sell your home for the highest possible price ASAP
Key Details
Sold Price $230,000
Property Type Single Family Home
Sub Type Detached
Listing Status Sold
Purchase Type For Sale
Square Footage 932 sqft
Price per Sqft $246
Subdivision None Available
MLS Listing ID PALN2017856
Sold Date 01/22/25
Style Ranch/Rambler
Bedrooms 3
Full Baths 1
HOA Y/N N
Abv Grd Liv Area 932
Originating Board BRIGHT
Year Built 1954
Annual Tax Amount $3,050
Tax Year 2024
Lot Size 8,712 Sqft
Acres 0.2
Property Description
Welcome to this beautifully maintained one-story home! As you approach the front door, you'll be greeted by a spacious covered front porch, perfect for relaxing. Stepping inside, you'll find a charming living room featuring a modern ceiling fan, lovely hardwood floors, and large windows that fill the space with natural light. The kitchen/dining area has been updated. Appliances include stainless steel built-in dishwasher, microwave, and gas stove. The seller is also including the portable island and refrigerator. The convenient mud/laundry room ensures that everything you need is on the main level, and it even offers a closet for additional pantry or storage space. The remodeled full bathroom showcases tile shower walls and a lovely vanity. All three bedrooms feature hardwood floors and updated overhead lighting. Replacement windows, a roof that was replaced in 2015, a brand-new HVAC system with a smart thermostat, a natural gas hot water heater, and newer light fixtures. The basement is a pleasant surprise with its 9' ceilings and poured concrete floor, providing a versatile space for you to customize. Outside, you'll discover a tranquil multi-level backyard oasis that's perfect for enjoying the outdoors. A nice-sized shed offers ample storage for your outdoor equipment, and a large carport with a small attached shed, along with a spacious driveway, complete the property. This lovely home is truly move-in ready. Schedule your showing today and experience its charm for yourself!
Location
State PA
County Lebanon
Area Lebanon City (13201)
Zoning 101 RES
Rooms
Other Rooms Living Room, Dining Room, Primary Bedroom, Bedroom 2, Bedroom 3, Kitchen, Mud Room, Workshop, Full Bath
Basement Full, Improved, Unfinished
Main Level Bedrooms 3
Interior
Interior Features Ceiling Fan(s), Combination Kitchen/Dining, Entry Level Bedroom, Floor Plan - Traditional, Wood Floors
Hot Water Natural Gas
Heating Forced Air
Cooling Central A/C
Flooring Hardwood, Ceramic Tile, Vinyl
Equipment Built-In Microwave, Dishwasher, Oven/Range - Gas, Refrigerator
Fireplace N
Appliance Built-In Microwave, Dishwasher, Oven/Range - Gas, Refrigerator
Heat Source Natural Gas
Laundry Main Floor
Exterior
Exterior Feature Porch(es)
Garage Spaces 6.0
Carport Spaces 2
Water Access N
Roof Type Shingle
Accessibility None
Porch Porch(es)
Road Frontage City/County
Total Parking Spaces 6
Garage N
Building
Lot Description Front Yard, Rear Yard, SideYard(s)
Story 1
Foundation Concrete Perimeter
Sewer Public Sewer
Water Public
Architectural Style Ranch/Rambler
Level or Stories 1
Additional Building Above Grade, Below Grade
New Construction N
Schools
School District Lebanon
Others
Pets Allowed Y
Senior Community No
Tax ID 08-2344680-367985-0000
Ownership Fee Simple
SqFt Source Assessor
Security Features Smoke Detector
Horse Property N
Special Listing Condition Standard
Pets Allowed No Pet Restrictions
Read Less

Bought with Lina N Hamilton • HomeSmart Realty Advisors



