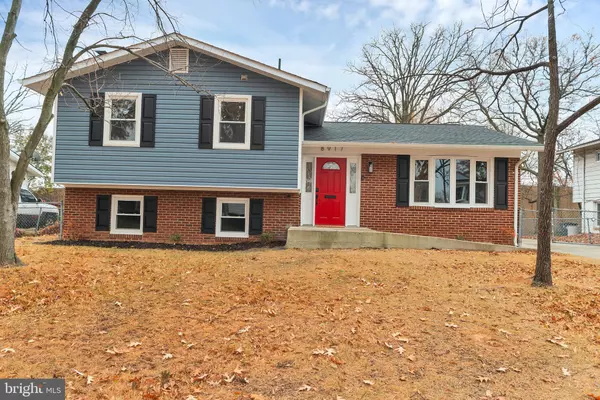For more information regarding the value of a property, please contact us for a free consultation.
8917 WALKERTON DR Lanham, MD 20706
Want to know what your home might be worth? Contact us for a FREE valuation!

Our team is ready to help you sell your home for the highest possible price ASAP
Key Details
Sold Price $500,000
Property Type Single Family Home
Sub Type Detached
Listing Status Sold
Purchase Type For Sale
Square Footage 1,932 sqft
Price per Sqft $258
Subdivision Whitfield Woods
MLS Listing ID MDPG2135012
Sold Date 01/17/25
Style Split Level
Bedrooms 4
Full Baths 3
HOA Y/N N
Abv Grd Liv Area 1,932
Originating Board BRIGHT
Year Built 1971
Annual Tax Amount $4,833
Tax Year 2024
Lot Size 8,362 Sqft
Acres 0.19
Property Description
**SELLERS WILL REVIEW ANY OFFERS MONDAY 12/23 AT 9AM. THANK YOU FOR SHOWING!!** Step into this fully renovated gem, where modern elegance meets classic comfort. Featuring 4 spacious bedrooms and 3 beautifully updated bathrooms, this home offers the perfect blend of style and functionality. The main level boasts an inviting open floor plan with gleaming hardwood floors, ideal for entertaining. The kitchen is a chef's dream, complete with sleek quartz countertops, a 5-burner stove, and stylish shaker cabinets that provide ample storage. Upstairs, the hardwood floors continue, leading to the serene primary bedroom, which includes a luxurious ensuite bathroom for your private retreat. The daylight-filled basement is a true highlight, offering a super cozy rec room anchored by a charming wood-burning brick fireplace, a versatile bonus room, and ample space for relaxation or hobbies. Outside you'll find a fully fenced ,level back yard for your enjoyment and off-street parking for 3 cars for your convenience. Speaking of convenience, by car, you are located 5 minutes from Vista Gardens Marketplace, 7 minutes from Woodmore Town Center, & 7 minutes from New Carrolton Metro/Marc station. With its thoughtful design, modern upgrades, and warm ambiance, this home is ready to welcome its new owners. Don't miss out—schedule your tour today!
Location
State MD
County Prince Georges
Zoning RSF65
Rooms
Other Rooms Living Room, Dining Room, Primary Bedroom, Bedroom 2, Bedroom 3, Bedroom 4, Kitchen, Family Room, Laundry, Bathroom 2, Bathroom 3, Bonus Room, Primary Bathroom
Basement Connecting Stairway, Daylight, Full, Fully Finished, Rear Entrance, Walkout Stairs, Interior Access
Interior
Hot Water Natural Gas
Heating Forced Air, Programmable Thermostat
Cooling Central A/C, Programmable Thermostat
Fireplaces Number 1
Fireplaces Type Brick, Wood
Equipment Stainless Steel Appliances
Furnishings No
Fireplace Y
Appliance Stainless Steel Appliances
Heat Source Natural Gas
Laundry Basement, Hookup
Exterior
Garage Spaces 3.0
Water Access N
Accessibility Ramp - Main Level
Total Parking Spaces 3
Garage N
Building
Story 3
Foundation Slab
Sewer Public Sewer
Water Public
Architectural Style Split Level
Level or Stories 3
Additional Building Above Grade, Below Grade
New Construction N
Schools
School District Prince George'S County Public Schools
Others
Senior Community No
Tax ID 17202225019
Ownership Fee Simple
SqFt Source Assessor
Special Listing Condition Standard
Read Less

Bought with Unrepresented Buyer • Unrepresented Buyer Office



